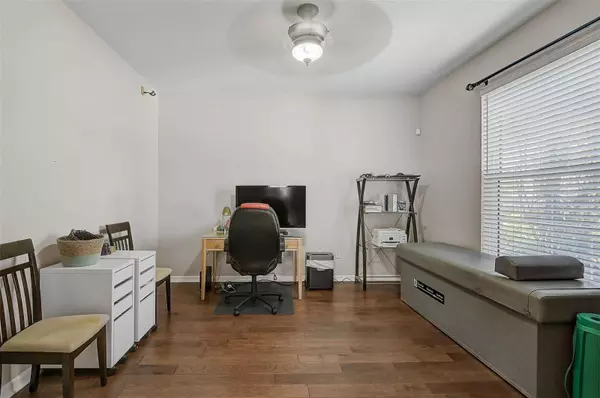3 Beds
3 Baths
2,394 SqFt
3 Beds
3 Baths
2,394 SqFt
OPEN HOUSE
Sun Aug 03, 1:00pm - 3:00pm
Key Details
Property Type Single Family Home
Sub Type Single Family Residence
Listing Status Active
Purchase Type For Sale
Square Footage 2,394 sqft
Price per Sqft $171
Subdivision Waterford Ph I-A, Ii & Ii-A
MLS Listing ID A4660583
Bedrooms 3
Full Baths 2
Half Baths 1
HOA Fees $270/qua
HOA Y/N Yes
Annual Recurring Fee 1080.0
Year Built 2005
Annual Tax Amount $2,760
Lot Size 8,276 Sqft
Acres 0.19
Property Sub-Type Single Family Residence
Source Stellar MLS
Property Description
Welcome home to this move-in ready gem tucked on a quiet, low-traffic street just steps from a cul de sac in the highly desirable Waterford community. This spacious two-story home is filled with thoughtful upgrades, energy-efficient features and plenty of space to live, work and entertain in comfort. Step inside to soaring ceilings and a light-filled foyer that sets the tone for the open, flowing layout. Just off the entry is a private office with French doors and hardwood flooring, perfect for working from home. The main living area features ceramic tile flooring installed in 2022 and large windows overlooking the fenced backyard and beautiful sunset views. The updated kitchen is both stylish and functional with quartz countertops, stainless steel appliances from 2021, brand new wooden cabinets and an oversized, air-conditioned pantry. A formal dining room adds an elegant space for gatherings, while the great room and breakfast nook offer a comfortable setting for everyday living. Upstairs, a versatile loft provides bonus space ideal for a TV room, playroom or second office. All three bedrooms feature real hardwood flooring and generous closets. The primary suite is a relaxing retreat with tray ceilings, two spacious walk-in closets and a beautifully updated en-suite bathroom with granite countertops, a garden tub and a separate shower. Outside, enjoy your own private oasis with a screened lanai, two oversized retractable awnings and a spacious paver patio perfect for entertaining. The backyard is fully fenced and offers privacy with no rear neighbors. The home has been meticulously maintained and thoughtfully upgraded. A new roof was installed in 2022. Both HVAC systems were replaced in 2023 and include UV light HALO air purifiers and electronic air filters, with parts under warranty through 2033 and 2035. All windows and sliding doors were upgraded to impact-rated in 2020. Additional improvements include new carpet on the stairs in 2022, a screened garage door for added ventilation installed in 2023, a brand new dishwasher in 2024 and a washer and dryer installed in 2023. Waterford is a quiet and well-kept community with low HOA fees and no CDD. Enjoy a heated community pool just down the street, walkable sidewalks, and close proximity to Publix, shopping, restaurants, and I-75 for easy access to Bradenton, Sarasota, Tampa, and St. Pete. This beautifully updated home is ready for its next chapter. Schedule your private showing today.
Location
State FL
County Manatee
Community Waterford Ph I-A, Ii & Ii-A
Area 34221 - Palmetto/Rubonia
Zoning PDR
Rooms
Other Rooms Den/Library/Office, Formal Dining Room Separate, Inside Utility, Loft
Interior
Interior Features Cathedral Ceiling(s), Ceiling Fans(s), Chair Rail, High Ceilings, Kitchen/Family Room Combo, Open Floorplan, PrimaryBedroom Upstairs, Solid Wood Cabinets, Stone Counters, Thermostat, Tray Ceiling(s), Vaulted Ceiling(s), Walk-In Closet(s), Window Treatments
Heating Central, Electric
Cooling Central Air
Flooring Carpet, Ceramic Tile, Hardwood
Fireplace false
Appliance Dishwasher, Disposal, Dryer, Electric Water Heater, Ice Maker, Microwave, Range, Refrigerator, Washer
Laundry Electric Dryer Hookup, Inside, Washer Hookup
Exterior
Exterior Feature Awning(s), Lighting, Private Mailbox, Sidewalk, Sliding Doors
Garage Spaces 2.0
Fence Vinyl
Community Features Deed Restrictions, Pool, Street Lights
Utilities Available BB/HS Internet Available, Cable Available, Cable Connected, Electricity Connected, Public, Sprinkler Meter, Underground Utilities
Amenities Available Fence Restrictions, Pool, Vehicle Restrictions
View Park/Greenbelt, Trees/Woods
Roof Type Shingle
Porch Covered, Patio, Rear Porch, Screened
Attached Garage true
Garage true
Private Pool No
Building
Lot Description Cul-De-Sac, Oversized Lot, Sidewalk, Street Dead-End, Paved
Story 2
Entry Level Two
Foundation Slab
Lot Size Range 0 to less than 1/4
Sewer Public Sewer
Water None
Structure Type Block,Concrete
New Construction false
Schools
Elementary Schools Virgil Mills Elementary
Middle Schools Buffalo Creek Middle
High Schools Palmetto High
Others
Pets Allowed Breed Restrictions, Yes
HOA Fee Include Common Area Taxes,Pool,Management
Senior Community No
Ownership Fee Simple
Monthly Total Fees $90
Acceptable Financing Cash, Conventional, FHA, VA Loan
Membership Fee Required Required
Listing Terms Cash, Conventional, FHA, VA Loan
Special Listing Condition None
Virtual Tour https://05142016.aryeo.com/videos/01986188-0cdb-7232-b459-a54be79f8e4e

GET MORE INFORMATION
Agent | License ID: 260032061







