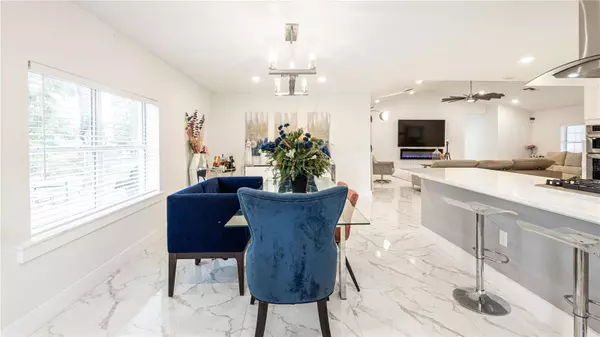3 Beds
2 Baths
1,936 SqFt
3 Beds
2 Baths
1,936 SqFt
Key Details
Property Type Single Family Home
Sub Type Single Family Residence
Listing Status Active
Purchase Type For Rent
Square Footage 1,936 sqft
Subdivision Montverde High Point Sub
MLS Listing ID R4909760
Bedrooms 3
Full Baths 2
Construction Status Completed
HOA Y/N No
Year Built 2000
Lot Size 0.600 Acres
Acres 0.6
Lot Dimensions 90x288
Property Sub-Type Single Family Residence
Source Stellar MLS
Property Description
thoughtfully updated to combine modern living with timeless charm. Nestled on an oversized lot in the peaceful community of Montverde, this beautifully remodeled residence offers 1,936 square feet of stylish and functional living space, featuring three bedrooms and two full bathrooms.
Click “Virtual Tour Link 1 to explore the 3D Virtual Tour and Virtual Tour Link 2 for Video!
Step inside to an open-concept floor plan where natural light fills every corner. The heart of the home is a stunning gourmet kitchen, designed for both everyday living and entertaining. Outfitted with state-of-the-art appliances, generous counter space, and modern finishes, it's the perfect place to cook, gather, and create.
The outdoor space is just as impressive, offering a private retreat ideal for relaxation or hosting. Enjoy the Florida sunshine in your expansive backyard, complete with two large storage sheds and a half-court area ready for your custom basketball setup.
Located just minutes from Montverde Academy, this home is surrounded by top-rated schools, Lake Florence Park, and is a short drive to Publix Super Market, shopping centers, and major roadways—making daily errands and weekend adventures a breeze.
Whether you're entertaining guests or enjoying a peaceful night at home, this exceptional property blends luxury, comfort, and convenience in one perfect package.
Don't miss your chance to rent this spectacular Montverde home—where every day feels like a getaway!
Location
State FL
County Lake
Community Montverde High Point Sub
Area 34756 - Montverde/Bella Collina
Interior
Interior Features Ceiling Fans(s), Eat-in Kitchen, High Ceilings, Kitchen/Family Room Combo, Living Room/Dining Room Combo, Open Floorplan, Primary Bedroom Main Floor, Smart Home, Stone Counters, Walk-In Closet(s)
Heating Central
Cooling Central Air
Flooring Ceramic Tile
Fireplaces Type Decorative, Electric, Insert, Living Room
Furnishings Negotiable
Fireplace true
Appliance Dishwasher, Disposal, Dryer, Exhaust Fan, Freezer, Range, Range Hood, Washer
Laundry Gas Dryer Hookup, In Garage
Exterior
Exterior Feature French Doors, Garden, Lighting, Private Mailbox, Storage
Garage Spaces 2.0
Community Features Street Lights
Utilities Available Cable Available, Electricity Connected, Natural Gas Connected, Public, Sewer Connected, Water Connected
View Garden, Trees/Woods
Attached Garage true
Garage true
Private Pool No
Building
Lot Description Cleared, Oversized Lot, Private, Paved
Story 1
Entry Level One
Sewer Septic Tank
Water None
New Construction false
Construction Status Completed
Others
Pets Allowed Yes
Senior Community No
Virtual Tour https://my.matterport.com/show/?m=TxBnN2P9jJz

GET MORE INFORMATION
Agent | License ID: 260032061







