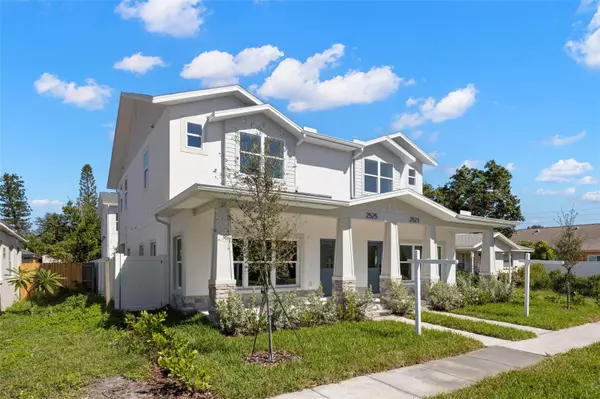
Bought with
4 Beds
4 Baths
2,067 SqFt
4 Beds
4 Baths
2,067 SqFt
Key Details
Property Type Single Family Home
Sub Type Single Family Residence
Listing Status Active
Purchase Type For Sale
Square Footage 2,067 sqft
Price per Sqft $420
Subdivision Avalon
MLS Listing ID TB8433234
Bedrooms 4
Full Baths 3
Half Baths 1
Construction Status Completed
HOA Y/N No
Year Built 2025
Annual Tax Amount $2,099
Lot Size 3,049 Sqft
Acres 0.07
Lot Dimensions 25x127.4
Property Sub-Type Single Family Residence
Source Stellar MLS
Property Description
Located in one of St. Pete's fastest-growing neighborhoods, North Kenwood, this single-family attached residence with a detached ADU combines sleek design, high-end finishes, and unmatched versatility — all with NO HOA FEES.
Step inside to an open-concept living area that flows seamlessly into a designer chef's kitchen with quartz countertops, custom cabinetry, and stainless steel appliances — perfect for hosting family or friends. A dedicated office/flex room and powder bath complete the main level.
Upstairs features two spacious bedrooms connected by a Jack-and-Jill bath plus a private primary suite with a walk-in closet and spa-inspired ensuite bath. Every surface — from the luxury vinyl flooring to the tile selections — reflects thoughtful, timeless design.
Outside, the home boasts full landscaping, irrigation, and a two-car garage with an additional parking pad. Above the garage, the fully equipped ADU includes a kitchen, full bath, and washer/dryer hookups — ideal for guests, rental income, or a private workspace. Perfect for buyers seeking immediate income, reduced mortgage costs, or a turnkey investment opportunity.
All this just minutes from downtown St. Pete, top restaurants, shops, and the Gulf beaches. The seller is also open to packaging both units for house hackers or investors looking for a 1031 exchange or cost-segregation opportunity.
Location
State FL
County Pinellas
Community Avalon
Area 33713 - St Pete
Zoning NTM-1
Direction N
Interior
Interior Features Ceiling Fans(s), High Ceilings, PrimaryBedroom Upstairs, Stone Counters, Thermostat, Walk-In Closet(s)
Heating Central
Cooling Central Air
Flooring Ceramic Tile, Luxury Vinyl
Fireplace false
Appliance Dishwasher, Disposal, Electric Water Heater, Exhaust Fan, Microwave, Range, Range Hood, Refrigerator
Laundry Electric Dryer Hookup, Laundry Closet, Upper Level, Washer Hookup
Exterior
Exterior Feature Private Mailbox, Rain Gutters, Sidewalk, Sprinkler Metered
Parking Features Alley Access, Garage Door Opener, Garage Faces Rear, Off Street, Parking Pad
Garage Spaces 2.0
Fence Vinyl
Utilities Available BB/HS Internet Available, Cable Available, Electricity Connected, Sewer Connected, Sprinkler Meter, Water Connected
Roof Type Shingle
Attached Garage false
Garage true
Private Pool No
Building
Entry Level Two
Foundation Stem Wall
Lot Size Range 0 to less than 1/4
Builder Name MYI Constuction
Sewer Public Sewer
Water Public
Structure Type Block,HardiPlank Type,Stone,Stucco,Frame
New Construction true
Construction Status Completed
Others
Senior Community No
Ownership Fee Simple
Acceptable Financing Cash, Conventional, FHA, VA Loan
Listing Terms Cash, Conventional, FHA, VA Loan
Special Listing Condition None

GET MORE INFORMATION

Agent | License ID: 260032061







