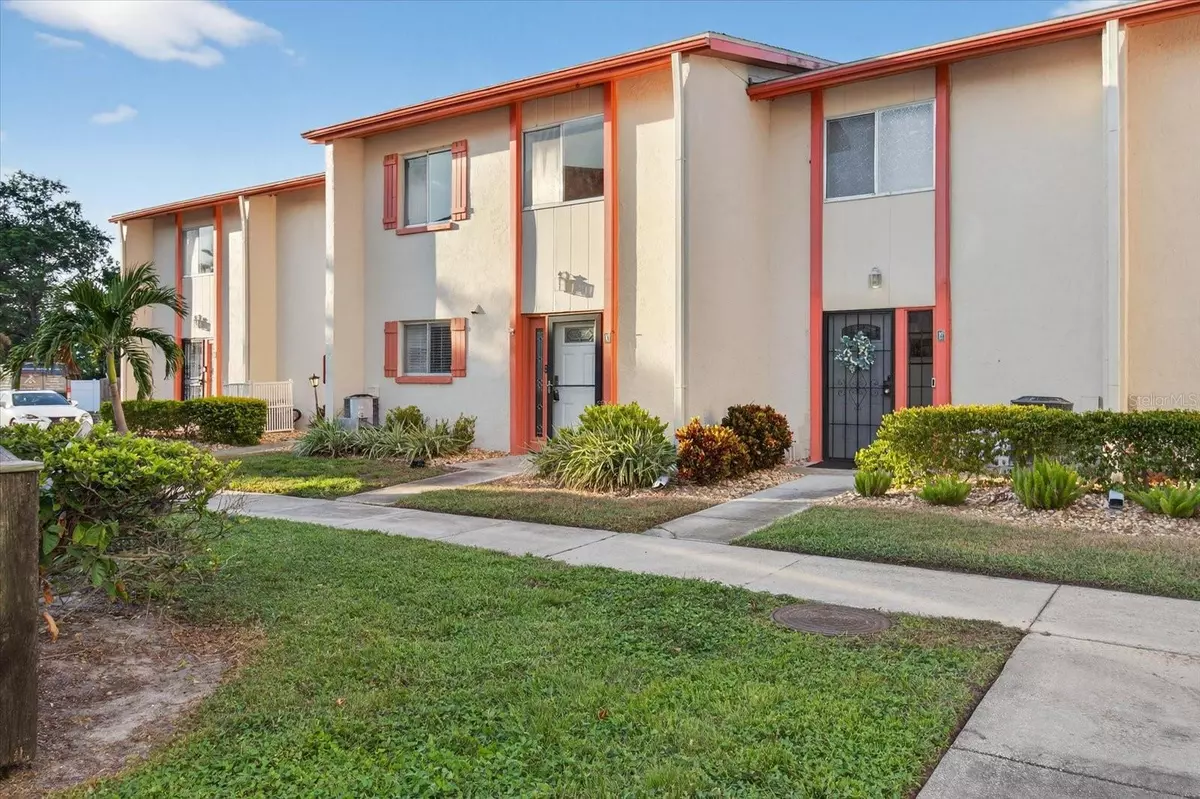
Bought with
3 Beds
3 Baths
1,300 SqFt
3 Beds
3 Baths
1,300 SqFt
Key Details
Property Type Townhouse
Sub Type Townhouse
Listing Status Active
Purchase Type For Sale
Square Footage 1,300 sqft
Price per Sqft $192
Subdivision Whisper Wood Twnhms Condo
MLS Listing ID O6354784
Bedrooms 3
Full Baths 2
Half Baths 1
HOA Fees $639/mo
HOA Y/N Yes
Annual Recurring Fee 7679.16
Year Built 1979
Annual Tax Amount $578
Lot Size 9.050 Acres
Acres 9.05
Property Sub-Type Townhouse
Source Stellar MLS
Property Description
This townhouse features a completely remodeled kitchen with stone countertops, 42" espresso cabinets, a deep farmhouse sink, and soft-close drawers, this home is move-in ready and full of upgrades. The open floor plan flows seamlessly to the private, landscaped patio—your own outdoor oasis complete with a charming gazebo that stays with the home.
Inside, enjoy newer flooring throughout, crown molding, and tastefully updated bathrooms, including a remodeled master bath and half bath. Upstairs offers a spacious primary suite with an ensuite bath and walk-in closet, plus two additional bedrooms and a guest bath.
Whisper Woods is a gated community offering peace of mind with secure parking, plus a sparkling pool and clubhouse just a short stroll away. Conveniently located near downtown St. Pete, beaches, dining, and shopping—this home truly has it all!
Location
State FL
County Pinellas
Community Whisper Wood Twnhms Condo
Area 33712 - St Pete
Direction S
Interior
Interior Features Ceiling Fans(s), Crown Molding, Living Room/Dining Room Combo, Open Floorplan, PrimaryBedroom Upstairs, Solid Wood Cabinets, Stone Counters, Thermostat, Walk-In Closet(s), Window Treatments
Heating Central, Electric
Cooling Central Air
Flooring Carpet, Luxury Vinyl, Tile
Fireplace false
Appliance Dishwasher, Disposal, Electric Water Heater, Microwave, Range, Refrigerator
Laundry Electric Dryer Hookup
Exterior
Exterior Feature Sidewalk, Sliding Doors
Community Features Buyer Approval Required, Clubhouse, Community Mailbox, Pool, Sidewalks
Utilities Available Cable Available, Electricity Connected, Public, Sewer Connected, Water Connected
Roof Type Shingle
Garage false
Private Pool No
Building
Story 2
Entry Level Two
Foundation Slab
Lot Size Range 5 to less than 10
Sewer Public Sewer
Water None
Structure Type Stucco
New Construction false
Schools
Elementary Schools Maximo Elementary-Pn
Middle Schools Bay Point Middle-Pn
High Schools Lakewood High-Pn
Others
Pets Allowed Cats OK, Dogs OK
HOA Fee Include Cable TV,Pool,Escrow Reserves Fund,Insurance,Internet,Maintenance Structure,Maintenance Grounds,Pest Control,Recreational Facilities,Trash,Water
Senior Community No
Ownership Fee Simple
Monthly Total Fees $639
Acceptable Financing Cash, Conventional, FHA, VA Loan
Membership Fee Required Required
Listing Terms Cash, Conventional, FHA, VA Loan
Special Listing Condition None
Virtual Tour https://www.propertypanorama.com/instaview/stellar/O6354784

GET MORE INFORMATION

Agent | License ID: 260032061







