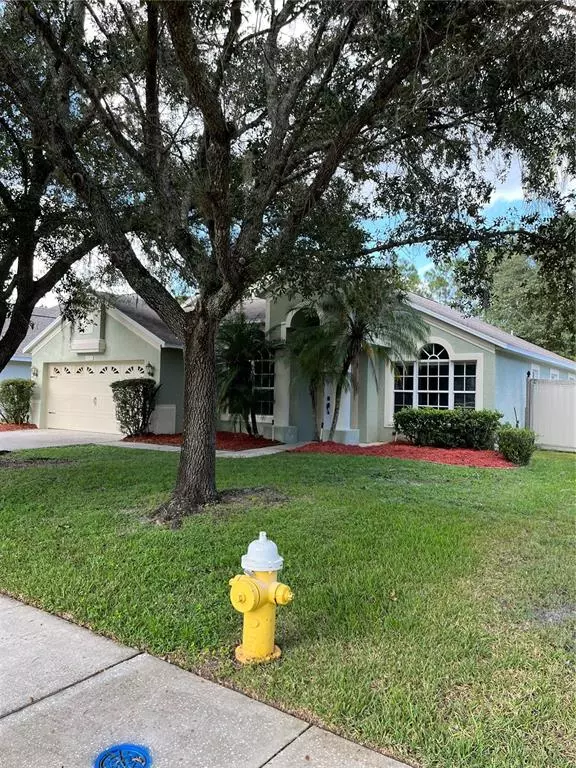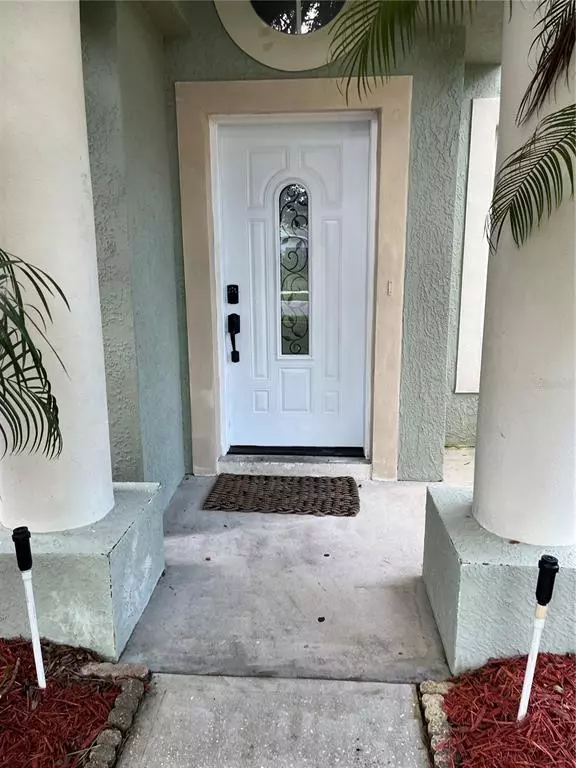$530,000
$535,000
0.9%For more information regarding the value of a property, please contact us for a free consultation.
4 Beds
2 Baths
2,034 SqFt
SOLD DATE : 05/12/2023
Key Details
Sold Price $530,000
Property Type Single Family Home
Sub Type Single Family Residence
Listing Status Sold
Purchase Type For Sale
Square Footage 2,034 sqft
Price per Sqft $260
Subdivision Coventry Village
MLS Listing ID U8177937
Sold Date 05/12/23
Bedrooms 4
Full Baths 2
Construction Status Inspections
HOA Fees $65/mo
HOA Y/N Yes
Originating Board Stellar MLS
Year Built 1997
Annual Tax Amount $3,142
Lot Size 7,840 Sqft
Acres 0.18
Property Description
PRICE REDUCED!!!With over 2000 sq ft this property boasts of 4 Bed/2 Bath/2 Car Garage. Count on endless summer fun with your Screened in Pool and back yard that nestles against the Conservation Preserve where you can take in the wildlife from every room in the house from Wild Turkeys to Deer. As you enter the front door you will be greeted with your formal Dining Room, Bonus Room and a Bedroom which opens up to the massive kitchen and living room that comes with Stainless Steel Appliances and Solid Wood Cabinets to High ceilings with built in Niches. Your huge master bedroom has His and Her walk-in closets. A large En-suite bathroom with a garden tub, separate glassed-in shower and private lavatory. The other side of the home has 2 oversized bedrooms with a shared bath. With some cosmetic upgrades you could turn this into your own beautiful slice of Paradise.
Location
State FL
County Pinellas
Community Coventry Village
Zoning 0100
Rooms
Other Rooms Bonus Room, Formal Dining Room Separate
Interior
Interior Features Ceiling Fans(s), Eat-in Kitchen, High Ceilings, Kitchen/Family Room Combo, Living Room/Dining Room Combo, Open Floorplan, Solid Wood Cabinets, Thermostat, Walk-In Closet(s)
Heating Central
Cooling Central Air
Flooring Ceramic Tile, Laminate, Tile
Furnishings Unfurnished
Fireplace false
Appliance Cooktop, Dishwasher, Disposal, Microwave, Refrigerator
Laundry Inside, Laundry Room
Exterior
Exterior Feature Irrigation System, Sidewalk
Parking Features Parking Pad
Garage Spaces 2.0
Fence Fenced
Pool Child Safety Fence, Gunite, In Ground, Screen Enclosure
Community Features Deed Restrictions, Park
Utilities Available Cable Available, Electricity Available, Public, Water Available
Amenities Available Park, Playground
View Trees/Woods
Roof Type Shingle
Porch Covered, Enclosed, Patio, Screened
Attached Garage true
Garage true
Private Pool Yes
Building
Lot Description Conservation Area, Paved
Entry Level One
Foundation Slab
Lot Size Range 0 to less than 1/4
Sewer Public Sewer
Water Public
Structure Type Stucco
New Construction false
Construction Status Inspections
Others
Pets Allowed Yes
HOA Fee Include Recreational Facilities
Senior Community No
Ownership Fee Simple
Monthly Total Fees $65
Acceptable Financing Cash, Conventional
Membership Fee Required Required
Listing Terms Cash, Conventional
Special Listing Condition None
Read Less Info
Want to know what your home might be worth? Contact us for a FREE valuation!

Our team is ready to help you sell your home for the highest possible price ASAP

© 2025 My Florida Regional MLS DBA Stellar MLS. All Rights Reserved.
Bought with DALTON WADE INC
GET MORE INFORMATION
Agent | License ID: 260032061







