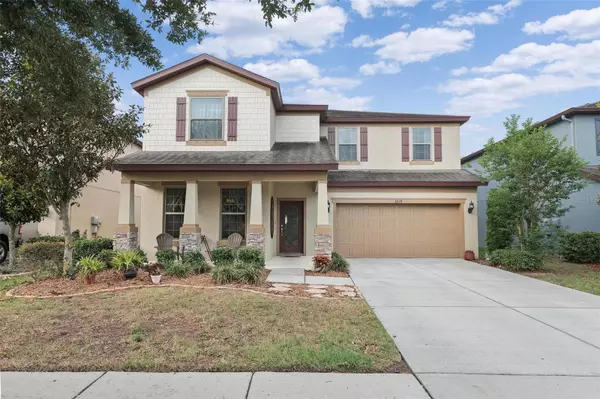$700,000
$700,000
For more information regarding the value of a property, please contact us for a free consultation.
4 Beds
3 Baths
3,214 SqFt
SOLD DATE : 06/13/2023
Key Details
Sold Price $700,000
Property Type Single Family Home
Sub Type Single Family Residence
Listing Status Sold
Purchase Type For Sale
Square Footage 3,214 sqft
Price per Sqft $217
Subdivision Stonebrier Ph 4C
MLS Listing ID W7854493
Sold Date 06/13/23
Bedrooms 4
Full Baths 3
Construction Status Appraisal,Financing
HOA Fees $110/qua
HOA Y/N Yes
Originating Board Stellar MLS
Year Built 2013
Annual Tax Amount $6,864
Lot Size 6,534 Sqft
Acres 0.15
Property Description
Modern elegance doesn't have to be a dream - make it your reality with this incredible 2 story home! Located in the gated Sweetgrass village of the highly coveted Stonebrier community, this beauty sports some serious curb appeal with its meticulous landscaping, cute front porch, and stone accents. The front entry gives way to an open floor plan that offers both function and flexibility, with a large living room and a family room with a dining area just off the kitchen. Whether it's rounds of Twister on game night or curling up to relax and binge-watch The Diplomat, you'll have all the space you need to relax or entertain here. High ceilings on both floors give the interior an extra sense of spaciousness, while details like crown molding, stone counters throughout, and tasteful wood-look tile in the living areas add elements of refinement. It doesn't matter if you're grabbing a snack or preparing a multi-course feast, because the bright and cheery kitchen has tons of upgrades and is sure to be the heart of this home. Illuminated with pendant and recessed lighting, it boasts wood cabinets, a large pantry, a breakfast bar, a chic glass tile backsplash, and sleek stainless steel appliances. A full guest bedroom and bathroom on the ground floor are convenient for the whole family and visitors alike. An expansive loft awaits just off the staircase upstairs; it's an ideal spot for a lounge area or game room. The primary bedroom is just beyond the loft, generously sized with a modest sitting area and a beautiful tray ceiling accented with crown molding. It features an enormous walk-in closet for your storage needs, as well as another closet in the bathroom. The ensuite primary bath includes a lovely dual sink vanity and a large walk-in shower. There are 3 other guest bedrooms on the other side of the second story; they share a guest bathroom with a dual sink vanity. Additionally, the indoor laundry room is located on the top floor for ease of use. Glass sliders in the dining area and family room open to reveal a large screened lanai. Grab your morning coffee or your evening wine and head out to enjoy the warm Florida weather and a view of the conservation area out back. Stonebrier is a premier, upscale community situated in one of the most top-rated school districts in Hillsborough County. Residents have exclusive access to the Stonebrier Club, a 14-acre amenity center that includes a resort-style pool with jungle waterslide and spray area, playground, fitness center, basketball courts, soccer field, and more. There are plenty of shopping and dining options nearby. Centrally located between the Suncoast Parkway, US-41, and SR-54, you'll have quick and convenient access to nearly anywhere in the state, including Wesley Chapel and downtown Tampa. Attractions like Busch Gardens, Lowry Park Zoo, the Museum of Science and Industry, and the Seminole Hard Rock Casino are only a short trip south. Or take I-275 and cruise west to hit the white sandy beaches of Clearwater and St. Petersburg. This home is one you're going to want to see in person, so be sure to schedule your viewing today!
Location
State FL
County Hillsborough
Community Stonebrier Ph 4C
Zoning PD
Rooms
Other Rooms Bonus Room, Inside Utility
Interior
Interior Features Ceiling Fans(s), Crown Molding, Eat-in Kitchen, High Ceilings, Kitchen/Family Room Combo, Master Bedroom Upstairs, Open Floorplan, Solid Wood Cabinets, Split Bedroom, Stone Counters, Tray Ceiling(s), Walk-In Closet(s)
Heating Central, Electric
Cooling Central Air
Flooring Carpet, Ceramic Tile, Laminate
Fireplace false
Appliance Dishwasher, Dryer, Microwave, Range, Refrigerator, Washer
Laundry Inside, Laundry Room
Exterior
Exterior Feature Lighting, Sidewalk, Sliding Doors
Parking Features Driveway, Ground Level
Garage Spaces 2.0
Community Features Deed Restrictions, Fitness Center, Gated, Playground, Pool
Utilities Available BB/HS Internet Available, Cable Available
View Trees/Woods
Roof Type Shingle
Porch Front Porch, Patio, Screened
Attached Garage true
Garage true
Private Pool No
Building
Lot Description Landscaped, Sidewalk, Paved, Private
Entry Level Two
Foundation Slab
Lot Size Range 0 to less than 1/4
Sewer Public Sewer
Water Public
Architectural Style Contemporary
Structure Type Stucco
New Construction false
Construction Status Appraisal,Financing
Schools
Elementary Schools Mckitrick-Hb
Middle Schools Martinez-Hb
High Schools Steinbrenner High School
Others
Pets Allowed Yes
Senior Community No
Ownership Fee Simple
Monthly Total Fees $110
Acceptable Financing Cash, Conventional, FHA, VA Loan
Membership Fee Required Required
Listing Terms Cash, Conventional, FHA, VA Loan
Special Listing Condition None
Read Less Info
Want to know what your home might be worth? Contact us for a FREE valuation!

Our team is ready to help you sell your home for the highest possible price ASAP

© 2024 My Florida Regional MLS DBA Stellar MLS. All Rights Reserved.
Bought with BAY REALTY OF FLORIDA
GET MORE INFORMATION
Agent | License ID: 260032061







