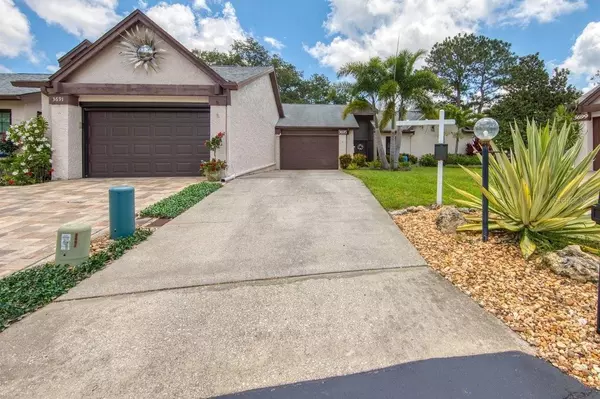$425,000
$449,900
5.5%For more information regarding the value of a property, please contact us for a free consultation.
2 Beds
2 Baths
1,359 SqFt
SOLD DATE : 07/20/2023
Key Details
Sold Price $425,000
Property Type Single Family Home
Sub Type Villa
Listing Status Sold
Purchase Type For Sale
Square Footage 1,359 sqft
Price per Sqft $312
Subdivision Highland Lakes Sutton Court
MLS Listing ID U8204321
Sold Date 07/20/23
Bedrooms 2
Full Baths 2
Construction Status Inspections,Other Contract Contingencies
HOA Fees $186/mo
HOA Y/N Yes
Originating Board Stellar MLS
Year Built 1987
Annual Tax Amount $3,074
Lot Size 5,662 Sqft
Acres 0.13
Property Description
Under contract-accepting backup offers. Beautifully remodeled, expanded, and updated golf course view villa in Highland Lakes, Palm Harbor's premier 55+ golf & more community. You'll love the open concept plan and the feeling of a single family house in this end unit at the back of a quiet cul de sac. The villa sits back from the street with a long driveway and has an attached garage big enough for your vehicle, golf cart, and extra gear. Rest easy with new hurricane impact windows & doors and the new 4 Point Inspection report required for Florida insurance is available for review. Professionally designed landscaping with fountains both front & back. A screened lanai with art glass double doors provide a gracious entry. Inside, there are open spaces filled with natural light and a lovely golf course view. Beautiful luxury vinyl plank flooring throughout is complemented by a skylight and neutral wall colors ready to welcome your decor. Room-for-a party dining area, and an updated kitchen features a breakfast nook with a private tropical view. The home office addition opens to the rear screened lanai: both show off a picture perfect view of the 5th fairway of the Red Course. The spacious and serene master suite features an updated en suite with a luxe vanity, step in shower, and a walk in closet. Bedroom 2 also has a large walk in closet, is adjacent to the updated guest bathroom, and is well separated for guest privacy. Sutton Court is a Planned Unit Develoment sub-HOA within Highland Lakes - no worries about excessive condo fees, more freedom, and more favorable financing options as you own the lot instead of just a condo unit. Sutton Court service fee is just $186/month and includes lawn service, irrigation water & maintenance, exterior painting, trash removal, cable TV & high speed internet. It is a perfect low maintenance permanent home, or a great option for a "lock and leave" seasonal retreat. You will love the friendly country club atmosphere of Highland Lakes and the resort style amenities. For just $126/month, residents enjoy free golf on 3 private executive courses, heated pools & spa, tennis & pickleball leagues, bocce, shuffleboard, a bowling league & lots of fitness programs, including yoga. The main clubhouse is the venue for more entertainment & social events than will fit on your calendar. There is a library, cards & games, billiards & interest clubs. The Arts & Crafts Annex has a full woodshop, art studios & crafts classes. At the Lake Tarpon Lodge, there's also a heated pool, picnic & party facilities, fishing pier & community pontoon boats. Resident amenities include free RV or boat storage in a secure lot with boat ramp & an open dock. Palm Harbor is the best location in Tampa Bay with great shopping & restaurants, Gulf beaches, parks & trails, rich cultural resources, exciting pro sports & excellent medical facilities. Less than 30 minutes from 2 international airports and an award-winning cruise port. Isn't it time for you to have your own slice of Palm Harbor Paradise?
Location
State FL
County Pinellas
Community Highland Lakes Sutton Court
Zoning RPD-7.5
Rooms
Other Rooms Den/Library/Office
Interior
Interior Features Ceiling Fans(s), Eat-in Kitchen, Master Bedroom Main Floor, Open Floorplan, Skylight(s), Stone Counters, Walk-In Closet(s), Window Treatments
Heating Central, Electric
Cooling Central Air
Flooring Tile
Furnishings Unfurnished
Fireplace false
Appliance Dishwasher, Dryer, Electric Water Heater, Microwave, Range, Refrigerator, Washer
Laundry In Garage
Exterior
Exterior Feature Irrigation System, Private Mailbox
Parking Features Driveway, Garage Door Opener, Golf Cart Parking, Oversized
Garage Spaces 1.0
Fence Wood
Community Features Association Recreation - Owned, Buyer Approval Required, Clubhouse, Boat Ramp, Deed Restrictions, Fishing, Golf Carts OK, Golf, Lake, Pool, Sidewalks, Special Community Restrictions, Tennis Courts, Water Access, Waterfront
Utilities Available Public
Amenities Available Cable TV, Clubhouse, Dock, Fence Restrictions, Golf Course, Maintenance, Pickleball Court(s), Pool, Private Boat Ramp, Recreation Facilities, Shuffleboard Court, Spa/Hot Tub, Storage, Tennis Court(s), Vehicle Restrictions
Water Access 1
Water Access Desc Lake
View Golf Course
Roof Type Shingle
Porch Front Porch, Patio, Rear Porch, Screened
Attached Garage true
Garage true
Private Pool No
Building
Lot Description Cul-De-Sac, Landscaped, On Golf Course, Paved
Story 1
Entry Level One
Foundation Slab
Lot Size Range 0 to less than 1/4
Sewer Public Sewer
Water Public
Architectural Style Ranch, Tudor
Structure Type Block, Stucco
New Construction false
Construction Status Inspections,Other Contract Contingencies
Others
Pets Allowed Number Limit, Yes
HOA Fee Include Cable TV, Common Area Taxes, Pool, Escrow Reserves Fund, Internet, Maintenance Structure, Maintenance Grounds, Management, Private Road, Recreational Facilities, Sewer, Trash
Senior Community Yes
Ownership Fee Simple
Monthly Total Fees $312
Acceptable Financing Cash, Conventional, FHA, VA Loan
Membership Fee Required Required
Listing Terms Cash, Conventional, FHA, VA Loan
Num of Pet 1
Special Listing Condition None
Read Less Info
Want to know what your home might be worth? Contact us for a FREE valuation!

Our team is ready to help you sell your home for the highest possible price ASAP

© 2025 My Florida Regional MLS DBA Stellar MLS. All Rights Reserved.
Bought with SELECT PROPERTIES INC
GET MORE INFORMATION
Agent | License ID: 260032061







