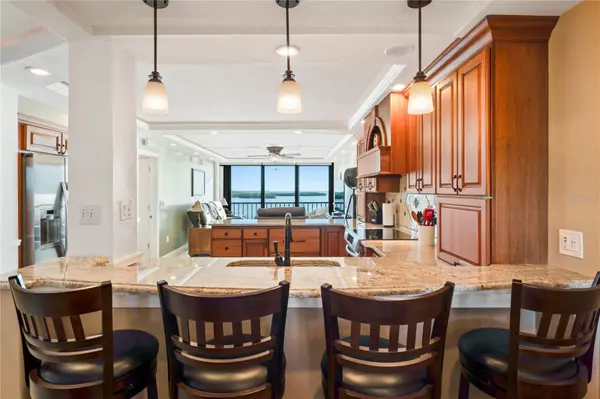$380,000
$397,000
4.3%For more information regarding the value of a property, please contact us for a free consultation.
2 Beds
2 Baths
1,025 SqFt
SOLD DATE : 11/30/2023
Key Details
Sold Price $380,000
Property Type Condo
Sub Type Condominium
Listing Status Sold
Purchase Type For Sale
Square Footage 1,025 sqft
Price per Sqft $370
Subdivision Sand Pebble Pointe 3
MLS Listing ID W7859008
Sold Date 11/30/23
Bedrooms 2
Full Baths 2
Construction Status No Contingency
HOA Fees $822/mo
HOA Y/N Yes
Originating Board Stellar MLS
Year Built 1986
Annual Tax Amount $4,486
Lot Size 0.620 Acres
Acres 0.62
Property Description
This Corner Unit Condominium is a one of a kind! Step inside and feel like you've taken a trip to Tuscany. The large open kitchen with stone back splash and wooden cabinet's gives this unit rich character. Step into the living room that's been expanded to include the balcony for a breath taking view that overlooks the gulf. Enjoy a glass of Red Barolo Italian wine as you watch the sunset and schools of dolphins swim by. This condo is equipped with newer hurricane windows and doors. The layout of this unit is distinctive and does not compare to the layout and style of the other units in Pebble Point! It has been remodeled with a large and wide open kitchen and has Newer carpet in the main bedroom. Newer shades in the living room, and newer marble master bathroom shower. This unit includes under building parking and so much more. This 24/7 manned gated community features 2 pools, tennis, putting green, boat ramp, waterfront boardwalk, fishing pier, cabanas with gas grills. NEW clubhouse completed in late 2020. Private Beach access available in this building. NO PETS and NOT AGE RESTRICTED. Sand Pebble is near shopping, restaurants, charter fishing, and everything the Gulf Coast has to offer! Certainly, you must schedule your private tour today. You'll feel you are on vacation every day! Bring all Offers & Schedule your visit today!
Location
State FL
County Pasco
Community Sand Pebble Pointe 3
Zoning R3
Interior
Interior Features Ceiling Fans(s), Crown Molding, Open Floorplan, Solid Surface Counters, Solid Wood Cabinets, Tray Ceiling(s)
Heating Central, Electric
Cooling Central Air
Flooring Carpet, Tile
Furnishings Unfurnished
Fireplace false
Appliance Dishwasher, Dryer, Range, Refrigerator, Washer
Laundry Laundry Closet
Exterior
Exterior Feature Sliding Doors, Storage
Parking Features Assigned, Ground Level, Guest, Under Building
Garage Spaces 1.0
Community Features Association Recreation - Owned, Buyer Approval Required, Deed Restrictions, Fitness Center, Gated Community - Guard, No Truck/RV/Motorcycle Parking, Park, Pool, Boat Ramp, Tennis Courts, Waterfront
Utilities Available Cable Connected, Electricity Available, Sewer Connected, Water Connected
Amenities Available Cable TV, Elevator(s), Fitness Center, Gated, Pool, Tennis Court(s)
Waterfront Description Gulf/Ocean
View Y/N 1
Water Access 1
Water Access Desc Gulf/Ocean
View Water
Roof Type Shingle
Attached Garage true
Garage true
Private Pool No
Building
Story 5
Entry Level One
Foundation Stem Wall
Sewer Public Sewer
Water Public
Structure Type Block,Concrete,Stucco
New Construction false
Construction Status No Contingency
Schools
Elementary Schools Richey Elementary School
Middle Schools Chasco Middle-Po
High Schools Gulf High-Po
Others
Pets Allowed No
HOA Fee Include Guard - 24 Hour,Cable TV,Common Area Taxes,Pool,Maintenance Structure,Maintenance Grounds,Management,Pool,Recreational Facilities,Sewer,Trash,Water
Senior Community No
Ownership Fee Simple
Monthly Total Fees $822
Acceptable Financing Cash, Conventional, FHA, Other
Membership Fee Required Required
Listing Terms Cash, Conventional, FHA, Other
Special Listing Condition None
Read Less Info
Want to know what your home might be worth? Contact us for a FREE valuation!

Our team is ready to help you sell your home for the highest possible price ASAP

© 2024 My Florida Regional MLS DBA Stellar MLS. All Rights Reserved.
Bought with RE/MAX ACTION FIRST OF FLORIDA
GET MORE INFORMATION

Agent | License ID: 260032061







