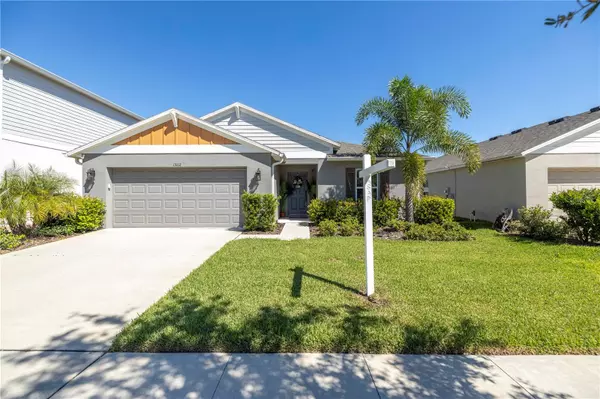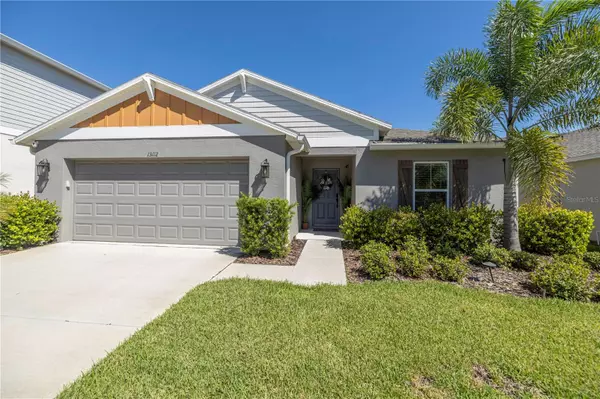$400,000
$409,999
2.4%For more information regarding the value of a property, please contact us for a free consultation.
4 Beds
2 Baths
1,842 SqFt
SOLD DATE : 01/31/2024
Key Details
Sold Price $400,000
Property Type Single Family Home
Sub Type Single Family Residence
Listing Status Sold
Purchase Type For Sale
Square Footage 1,842 sqft
Price per Sqft $217
Subdivision Triple Crk Ph 4 Village I
MLS Listing ID U8217410
Sold Date 01/31/24
Bedrooms 4
Full Baths 2
Construction Status Inspections
HOA Fees $5/ann
HOA Y/N Yes
Originating Board Stellar MLS
Year Built 2020
Annual Tax Amount $8,307
Lot Size 6,098 Sqft
Acres 0.14
Property Description
Gorgeous!! Honey stop the car house!!! Move in ready and impeccably maintained home with ton of upgrades in the highly sought-after Triple Creek Community which features many amenities such as pools, club houses and fitness centers. This home features 4 bedrooms 2 bath and a 2-car garage with Epoxy flooring, motion sensor lights and My Q GDO with battery backup. As you step into the foyer you will notice the Amazon Smart lights and the 14mm 24HR leak lock Laminate flooring and 5 ¼ inch Baseboards that run in all the common areas. Off the foyer you will have a nice size laundry room with cabinets for storage. The kitchen features Stainless Steel Appliances with an upgraded Convection Stove, Granite counters, Glass tiled backsplash, 42in Cabinets with plenty of space and Amazon Smart lights. The large Island features a stain steel sink with upgraded Delta H2O faucet. The adjacent large dining area also features the Amazon Smart lighting and is great for causal or formal entertaining. The living room boast lots of natural lighting with an upgraded ceiling fan. Across from the living room you'll walk into the large Master suite you will notice the upgraded ceiling fan and large Master Bath featuring Granite counters with dual sinks and stand-up shower plus a linen and Walk-In Closet. The sliding glass doors lead you to the outdoor patio that is perfect for grilling or relaxing in your partially fenced back yard. Many other features of this home include a Smart Home Package, Simpli safe Alarm System, EcoBee Plus Thermostat, Ring Doorbell, Rain Bird Wi-Fi enabled Sprinklers, Kwikset EVO Lockset. The home also includes a Water Softener and whole house filter, upgraded lighting, Hybrid Water Heater, upgraded door lever handles and 2in Faux food blinds. The Outdoor features include Rain Gutters, Landscape lighting and beautiful mature landscape plus a green space in front of home with no front neighbors. This home is in a fantastic location just a short drive to shopping, restaurants, and entertainment. Walking distance pool . clubhouse,elemantary school and vpk daycare.
Location
State FL
County Hillsborough
Community Triple Crk Ph 4 Village I
Zoning PD
Interior
Interior Features Ceiling Fans(s), High Ceilings, Living Room/Dining Room Combo, Primary Bedroom Main Floor, Open Floorplan, Solid Surface Counters, Solid Wood Cabinets, Split Bedroom, Thermostat, Vaulted Ceiling(s), Window Treatments
Heating Central
Cooling Central Air
Flooring Carpet, Ceramic Tile, Laminate
Fireplace false
Appliance Dishwasher, Disposal, Electric Water Heater, Microwave, Range, Refrigerator, Water Softener
Exterior
Exterior Feature Hurricane Shutters, Irrigation System, Lighting, Sidewalk, Sliding Doors
Garage Spaces 2.0
Community Features Clubhouse, Community Mailbox, Deed Restrictions, Fitness Center, Park, Playground, Pool, Sidewalks, Tennis Courts
Utilities Available BB/HS Internet Available, Cable Connected, Electricity Connected, Sewer Connected, Sprinkler Meter, Water Connected
Roof Type Shingle
Attached Garage true
Garage true
Private Pool No
Building
Entry Level One
Foundation Slab
Lot Size Range 0 to less than 1/4
Sewer Public Sewer
Water Public
Structure Type Block
New Construction false
Construction Status Inspections
Others
Pets Allowed Cats OK, Dogs OK
Senior Community No
Ownership Fee Simple
Monthly Total Fees $5
Acceptable Financing Cash, Conventional, FHA, VA Loan
Membership Fee Required Required
Listing Terms Cash, Conventional, FHA, VA Loan
Special Listing Condition None
Read Less Info
Want to know what your home might be worth? Contact us for a FREE valuation!

Our team is ready to help you sell your home for the highest possible price ASAP

© 2024 My Florida Regional MLS DBA Stellar MLS. All Rights Reserved.
Bought with IMPACT REALTY TAMPA BAY
GET MORE INFORMATION
Agent | License ID: 260032061







