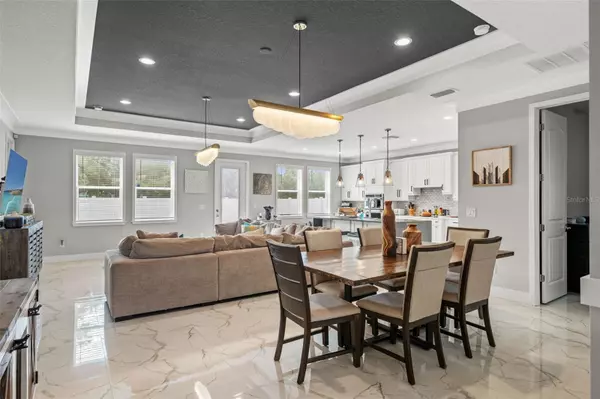$695,000
$691,500
0.5%For more information regarding the value of a property, please contact us for a free consultation.
4 Beds
2 Baths
1,991 SqFt
SOLD DATE : 02/02/2024
Key Details
Sold Price $695,000
Property Type Single Family Home
Sub Type Single Family Residence
Listing Status Sold
Purchase Type For Sale
Square Footage 1,991 sqft
Price per Sqft $349
Subdivision Louisiana Estates
MLS Listing ID T3491934
Sold Date 02/02/24
Bedrooms 4
Full Baths 2
Construction Status Appraisal,Financing,Inspections
HOA Fees $130/mo
HOA Y/N Yes
Originating Board Stellar MLS
Year Built 2019
Annual Tax Amount $5,763
Lot Size 5,227 Sqft
Acres 0.12
Lot Dimensions 60x85
Property Description
This is a property you won't want to miss!! A contemporary Wellswood newer build, this home has all of the upgrades that will allow you to immerse yourself in luxurious living. The large, polished porcelain tile throughout, unique, dazzling light fixtures, and waterfall kitchen island make this home a one-of-a-kind! This 4/2 residence boasts high 9'4” ceilings throughout, with stunning trayed accents in the foyer, great room, and main bedroom, tall, stylish 8' interior and exterior doors, shiplap features in both the main and 3rd bedrooms, and tasteful minimalist trim throughout. The great room provides an excellent place to both relax and entertain, while the split bedrooms contribute much desired privacy. Marble subway tile backsplash and white quartz countertops accent the kitchen's white shaker cabinets perfectly, while the grey quartz waterfall countertop on the kitchen island lends the perfect contrast. A built-in convection oven and separate cooktop, as well as tons of counter space, makes this a chef's dream kitchen. The main bedroom affords a walk-in closet, fitted with a custom closet system, while the en-suite bathroom features a gorgeous frameless glass shower enclosure and separate soaking tub. The remaining three bedrooms are all of ample size, with the common bathroom featuring unique, large bathroom tile on the surround, again providing just enough contrast to make it interesting. Wall organizers grace the walls of the garage, and a paver driveway presents a stylish approach. The backyard is completely fenced, and the home comes with a 2-10 builders warranty, double pane windows, and fabric hurricane shutters. Ideally located so close to all that Tampa's urban core neighborhoods offer, and only minutes to downtown Tampa, the Riverwalk, Armature Works, Ybor City, Midtown, and the stadiums. With easy access to I-275, it's only a short drive to Clearwater and St. Petersburg. You cannot beat the location, schedule your showing today!!
Location
State FL
County Hillsborough
Community Louisiana Estates
Zoning RS-60
Rooms
Other Rooms Inside Utility
Interior
Interior Features Ceiling Fans(s), High Ceilings, Open Floorplan, Solid Surface Counters, Split Bedroom, Tray Ceiling(s), Walk-In Closet(s), Window Treatments
Heating Central, Electric
Cooling Central Air
Flooring Tile
Furnishings Unfurnished
Fireplace false
Appliance Built-In Oven, Convection Oven, Cooktop, Dishwasher, Disposal, Dryer, Electric Water Heater, Microwave, Range Hood, Refrigerator, Washer
Laundry Inside, Laundry Room
Exterior
Exterior Feature Hurricane Shutters, Irrigation System, Rain Gutters, Sidewalk, Sprinkler Metered
Parking Features Driveway, Garage Door Opener, Off Street
Garage Spaces 2.0
Fence Vinyl
Utilities Available Cable Connected, Electricity Connected, Sewer Connected, Sprinkler Meter
Roof Type Shingle
Attached Garage true
Garage true
Private Pool No
Building
Lot Description Corner Lot, City Limits, Sidewalk, Paved
Entry Level One
Foundation Slab, Stem Wall
Lot Size Range 0 to less than 1/4
Builder Name Arjen Homes, LLC
Sewer Public Sewer
Water Public
Architectural Style Contemporary
Structure Type Block,Stucco
New Construction false
Construction Status Appraisal,Financing,Inspections
Others
Pets Allowed Number Limit, Yes
HOA Fee Include Other
Senior Community No
Ownership Fee Simple
Monthly Total Fees $130
Acceptable Financing Cash, Conventional, FHA, VA Loan
Membership Fee Required Required
Listing Terms Cash, Conventional, FHA, VA Loan
Num of Pet 3
Special Listing Condition None
Read Less Info
Want to know what your home might be worth? Contact us for a FREE valuation!

Our team is ready to help you sell your home for the highest possible price ASAP

© 2024 My Florida Regional MLS DBA Stellar MLS. All Rights Reserved.
Bought with IMPACT REALTY TAMPA BAY
GET MORE INFORMATION
Agent | License ID: 260032061







