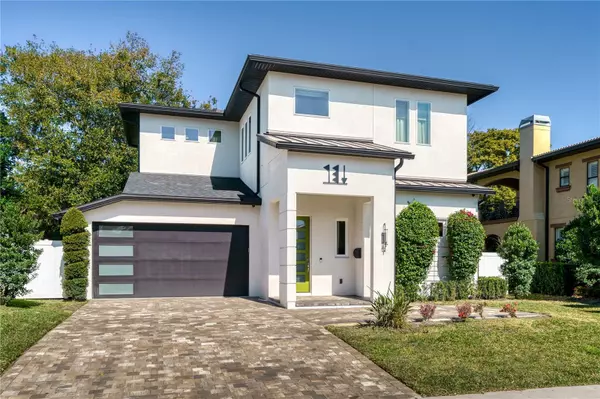$1,210,000
$1,199,900
0.8%For more information regarding the value of a property, please contact us for a free consultation.
4 Beds
4 Baths
2,472 SqFt
SOLD DATE : 03/21/2024
Key Details
Sold Price $1,210,000
Property Type Single Family Home
Sub Type Single Family Residence
Listing Status Sold
Purchase Type For Sale
Square Footage 2,472 sqft
Price per Sqft $489
Subdivision Bungalow Park
MLS Listing ID O6176283
Sold Date 03/21/24
Bedrooms 4
Full Baths 3
Half Baths 1
HOA Y/N No
Originating Board Stellar MLS
Year Built 2021
Annual Tax Amount $11,866
Lot Size 5,227 Sqft
Acres 0.12
Property Description
Experience unparalleled quality in highly sought-after Winter Park Recently built in 2021, this is a must-see, featuring 4-bedrooms, 3-1/2 bathrooms and nearly 2500 sq ft with a layout that makes the flow of everyday life a pleasure. The home has some of the finest high-end finishes, and offers 11’- 4” ceiling heights on the first floor and 10’ on the second. The luxurious master suite is located on the main floor featuring a spacious “wet-room” with soaking tub and expansive walk-in closets.
Among its many highlights, this home has an abundance of natural light and features a wine cellar, 8’ solid core interior doors, 7” cove crown molding, 1x4 wood casing, and generous 1x8 wood base throughout. The front porch and patio showcase upgraded 1x6 tongue & groove pine ceilings. Custom-built solid hardwood maple cabinetry graces the entire home, with 66” uppers in the kitchen. The kitchen is equipped with exotic granite countertops, beautiful under-mount sinks, and top-of-the-line GE Café appliances, including a 27.8 cu. ft. french door refrigerator with Keurig K-Cup brewing system, a combination double wall oven, a six burner gas range top, and a 36” commercial hood with a specially designed custom-built metal hood cover.
Upstairs, discover three additional bedrooms, one with an ensuite bathroom and the other 2 are connected via a jack and jill. There are multiple storage closets throughout.
Designer porcelain tile adorns all bathrooms and the laundry room, complemented by premium 7-1/2’ wide wood flooring throughout the residence. Stylish plumbing fixtures and bathroom accessories, along with 8’ high glass frameless shower enclosures, add a touch of elegance. Designer electrical fixtures, including ceiling fans in all bedrooms, living rooms, and the patio, enhance the overall aesthetic.
This home is equipped with highly efficient 15 SEER-rated heat pump and air conditioning systems with digital thermostats, as well as energy-efficient spray foam and core fill insulation. Double-pane insulated low E vinyl windows, Clopay premium garage doors, and an energy-efficient gas tankless water heater contribute to the home's eco-friendly features. The exterior is complemented by a beautifully landscaped yard with sealed pavers at the driveway and patio, gutters, and downspouts.
You’ll love the area with Park Ave in close proximity, there are so many restaurants, coffee/tea shops, services and retail stores for you to explore. Just around the corner (coming soon!) is the new “Seven Oaks Park”. A park with mature trees, recreation areas, water fountains, and public programming areas on the 1.5-acre piece of land. The park would also include 40,000 SF of retail, a rooftop lounge area, and a coworking space. Make your appointment today for your opportunity to be a part of this wonderful community in a beautiful turnkey home!
Location
State FL
County Orange
Community Bungalow Park
Zoning R-2
Interior
Interior Features Eat-in Kitchen, High Ceilings, Kitchen/Family Room Combo, Open Floorplan, Primary Bedroom Main Floor, Solid Surface Counters, Solid Wood Cabinets, Split Bedroom, Stone Counters, Walk-In Closet(s)
Heating Central
Cooling Central Air
Flooring Hardwood, Tile
Fireplace false
Appliance Built-In Oven, Convection Oven, Dishwasher, Disposal, Dryer, Exhaust Fan, Microwave, Range, Range Hood, Refrigerator, Tankless Water Heater, Water Softener, Wine Refrigerator
Laundry Inside, Laundry Room, Upper Level
Exterior
Exterior Feature Irrigation System, Lighting, Private Mailbox, Rain Gutters, Sidewalk
Garage Spaces 2.0
Utilities Available BB/HS Internet Available, Cable Connected, Electricity Connected, Propane, Sewer Connected, Water Connected
Roof Type Shingle
Attached Garage true
Garage true
Private Pool No
Building
Story 2
Entry Level One
Foundation Slab
Lot Size Range 0 to less than 1/4
Sewer Public Sewer
Water Public
Structure Type Block,Stucco
New Construction false
Schools
Elementary Schools Audubon Park K8
Middle Schools Audubon Park K-8
High Schools Winter Park High
Others
Senior Community No
Ownership Fee Simple
Special Listing Condition None
Read Less Info
Want to know what your home might be worth? Contact us for a FREE valuation!

Our team is ready to help you sell your home for the highest possible price ASAP

© 2024 My Florida Regional MLS DBA Stellar MLS. All Rights Reserved.
Bought with KELLY PRICE & COMPANY LLC
GET MORE INFORMATION

Agent | License ID: 260032061







