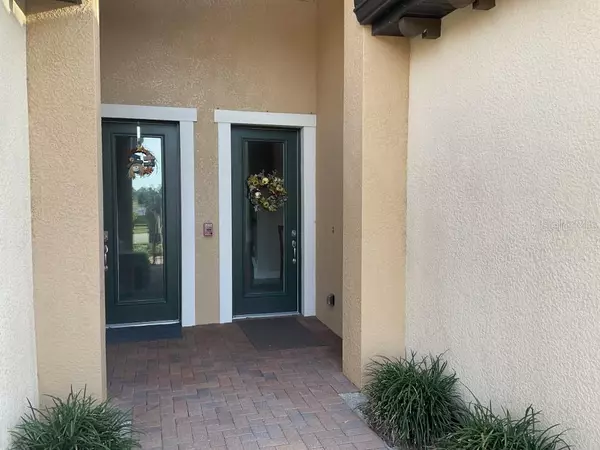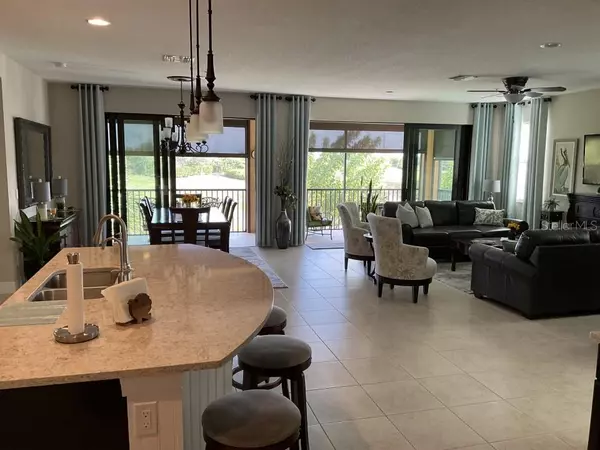$550,000
$554,900
0.9%For more information regarding the value of a property, please contact us for a free consultation.
3 Beds
2 Baths
2,215 SqFt
SOLD DATE : 04/10/2024
Key Details
Sold Price $550,000
Property Type Condo
Sub Type Condominium
Listing Status Sold
Purchase Type For Sale
Square Footage 2,215 sqft
Price per Sqft $248
Subdivision Oak Run Ii At Sarasota Nationa
MLS Listing ID O6156700
Sold Date 04/10/24
Bedrooms 3
Full Baths 2
Condo Fees $1,618
HOA Fees $748/qua
HOA Y/N Yes
Originating Board Stellar MLS
Year Built 2017
Annual Tax Amount $4,920
Property Description
This large Carriage house, show better than new , cleaner than new. The 2215 sq ft home is available at, 23524 Awabuki Drive, Vencie, Fl. 34293. A 3 bedroom, 2 bath, open floor plan Carriage House, also has an open office/ tv room. Upgrades include built in SECOND REFRIGERATOR and ADDED KITCHEN CABINETS in the KITCHEN, Double fans on the lanai and remote control electric sun screens (block 98% of UV rays). When you lower screens ( only 2% loss of air conditioning) this means you can open slider lanai doors and expand your seating area for large party's and stay cool. Located in a Premier Audubon Society site of, Sarasota National in South Venice. This a sanctuary for many varieties of wildlife, 2800 acres for only 1596 homes. This home comes with a golf membership open only golf side residents, this is a highly rated golf and country club, with outstanding restaurants . Practically all homes here have water views. There are no better views than from this unit, it comes partially furnished with a 2 car garage.
Location
State FL
County Sarasota
Community Oak Run Ii At Sarasota Nationa
Zoning RE1
Interior
Interior Features Eat-in Kitchen, High Ceilings, Living Room/Dining Room Combo, Open Floorplan, Solid Surface Counters, Solid Wood Cabinets, Stone Counters, Thermostat, Walk-In Closet(s), Window Treatments
Heating Electric
Cooling Central Air
Flooring Carpet, Tile, Wood
Fireplace false
Appliance Built-In Oven, Dishwasher, Disposal, Dryer, Electric Water Heater, Exhaust Fan, Freezer, Ice Maker, Microwave, Range, Refrigerator, Washer
Exterior
Exterior Feature Balcony
Parking Features Garage Door Opener
Garage Spaces 2.0
Community Features Association Recreation - Owned, Deed Restrictions, Fitness Center, Golf, Handicap Modified
Utilities Available Cable Connected, Electricity Connected, Fire Hydrant, Public, Water Connected
Amenities Available Cable TV, Clubhouse, Fence Restrictions, Fitness Center, Gated, Golf Course, Handicap Modified, Maintenance, Park, Pickleball Court(s), Playground, Pool, Racquetball, Recreation Facilities, Sauna, Security, Spa/Hot Tub, Tennis Court(s), Vehicle Restrictions, Wheelchair Access
View Y/N 1
Water Access 1
Water Access Desc Lake
Roof Type Tile
Attached Garage true
Garage true
Private Pool No
Building
Story 1
Entry Level One
Foundation Slab
Lot Size Range Non-Applicable
Sewer Public Sewer
Water Public
Structure Type Block,Concrete
New Construction false
Others
Pets Allowed Yes
HOA Fee Include Cable TV,Common Area Taxes,Pool,Escrow Reserves Fund,Insurance,Internet,Maintenance Structure,Maintenance Grounds,Maintenance,Management,Pest Control,Pool,Private Road,Recreational Facilities,Security,Sewer,Trash,Water
Senior Community Yes
Ownership Condominium
Monthly Total Fees $1, 288
Acceptable Financing Cash, Conventional, FHA, VA Loan
Membership Fee Required Required
Listing Terms Cash, Conventional, FHA, VA Loan
Special Listing Condition None
Read Less Info
Want to know what your home might be worth? Contact us for a FREE valuation!

Our team is ready to help you sell your home for the highest possible price ASAP

© 2025 My Florida Regional MLS DBA Stellar MLS. All Rights Reserved.
Bought with ROBERT SLACK LLC
GET MORE INFORMATION
Agent | License ID: 260032061







