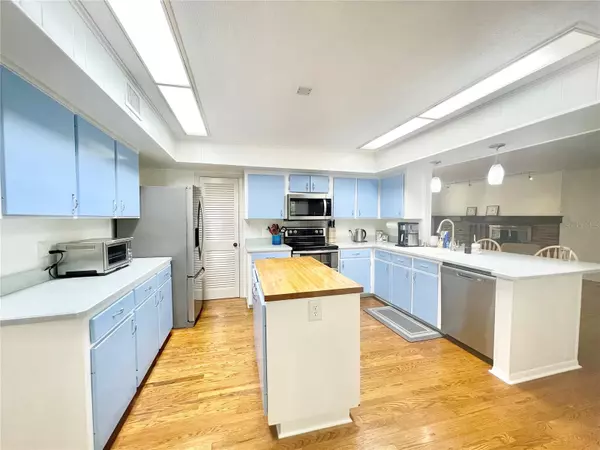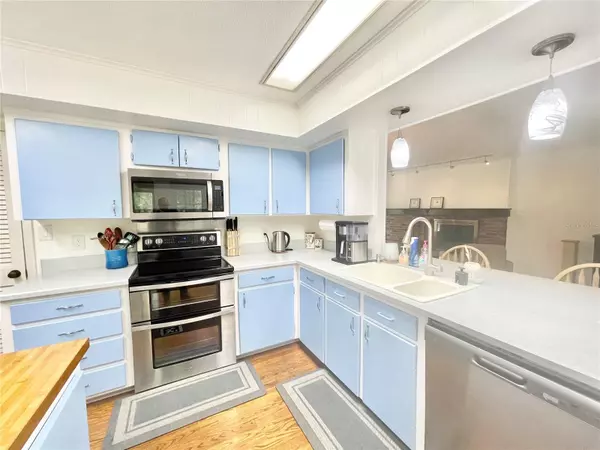$400,700
$399,900
0.2%For more information regarding the value of a property, please contact us for a free consultation.
4 Beds
3 Baths
2,704 SqFt
SOLD DATE : 05/09/2024
Key Details
Sold Price $400,700
Property Type Single Family Home
Sub Type Single Family Residence
Listing Status Sold
Purchase Type For Sale
Square Footage 2,704 sqft
Price per Sqft $148
Subdivision Ridgewood
MLS Listing ID GC520160
Sold Date 05/09/24
Bedrooms 4
Full Baths 3
HOA Y/N No
Originating Board Stellar MLS
Year Built 1967
Annual Tax Amount $6,551
Lot Size 0.420 Acres
Acres 0.42
Property Description
Under contract. Back up offers are welcome. Just a few blocks from the University and hospitals! Check out this 4 bedroom 3 bath 2 story home with over 2,700 square feet of living space. The foyer welcomes you into this wonderful home and leads you to a living room to the right and a family room on the left. As you walk into the living room you will notice the wood floors that continues all the way to the adjacent dining room. The family room also is loaded with wood floors and warmed by a wood burning, brick fireplace and continues to the kitchen. The spacious kitchen has tons of cabinet and countertop space, and the island and pantry add to its functionality. Right off the kitchen is a breakfast room with glass windows facing the wooded back yard. Upstairs you will find the primary bedroom and 3 additional bedrooms with a hallway full of closets. The primary bedroom has an on-suite bathroom and walk-in closet. The guest bedrooms are spacious and have lots of windows bringing in natural light. The main floor also include a third full bath and an inside laundry room. Take in the natural beauty of the wooded back yard from the large screened patio. This would be a great spot for some outdoor living and dining. The rear yard is all fenced and backs up to 79 acres of nature preserve. The long driveway leads to a side entry two car garage that includes a workshop area inside providing additional storage space.
Location
State FL
County Alachua
Community Ridgewood
Zoning RSF1
Rooms
Other Rooms Family Room, Inside Utility
Interior
Interior Features Ceiling Fans(s), Walk-In Closet(s)
Heating Central, Electric
Cooling Central Air
Flooring Tile, Wood
Fireplaces Type Decorative, Family Room, Living Room, Wood Burning
Fireplace true
Appliance Dishwasher, Dryer, Range, Refrigerator
Laundry Inside, Laundry Room
Exterior
Exterior Feature Private Mailbox
Parking Features Driveway, Garage Door Opener, Garage Faces Side, Workshop in Garage
Garage Spaces 2.0
Fence Chain Link
Utilities Available Cable Available, Electricity Available, Electricity Connected, Sewer Available, Sewer Connected
View Trees/Woods
Roof Type Shingle
Porch Rear Porch, Screened
Attached Garage true
Garage true
Private Pool No
Building
Lot Description City Limits, Landscaped, Near Public Transit, Sloped, Paved
Story 2
Entry Level Three Or More
Foundation Brick/Mortar
Lot Size Range 1/4 to less than 1/2
Sewer Public Sewer
Water Public
Structure Type Block,Wood Siding
New Construction false
Schools
High Schools Gainesville High School-Al
Others
Senior Community No
Ownership Fee Simple
Acceptable Financing Cash, Conventional, FHA, VA Loan
Listing Terms Cash, Conventional, FHA, VA Loan
Special Listing Condition None
Read Less Info
Want to know what your home might be worth? Contact us for a FREE valuation!

Our team is ready to help you sell your home for the highest possible price ASAP

© 2025 My Florida Regional MLS DBA Stellar MLS. All Rights Reserved.
Bought with SUSKIN REALTY INC
GET MORE INFORMATION
Agent | License ID: 260032061







