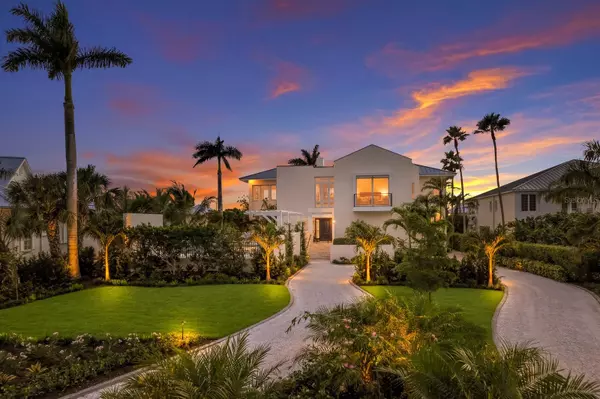$8,468,100
$9,450,000
10.4%For more information regarding the value of a property, please contact us for a free consultation.
4 Beds
6 Baths
6,128 SqFt
SOLD DATE : 05/22/2024
Key Details
Sold Price $8,468,100
Property Type Single Family Home
Sub Type Single Family Residence
Listing Status Sold
Purchase Type For Sale
Square Footage 6,128 sqft
Price per Sqft $1,381
Subdivision Boca Grande Isles
MLS Listing ID D6132757
Sold Date 05/22/24
Bedrooms 4
Full Baths 4
Half Baths 2
Construction Status Inspections
HOA Fees $236/ann
HOA Y/N Yes
Originating Board Stellar MLS
Year Built 2001
Annual Tax Amount $37,271
Lot Size 0.510 Acres
Acres 0.51
Lot Dimensions 224' x 100' x 204' x 100'
Property Description
Owners of luxurious watercraft, your attention is requested! With more than 6,100 square feet of living area and 100' of deep water dockage along the Boca Grande Bayou, this seldom found location on over HALF AN ACRE OF LAND with DIRECT ACCESS (no bridges!) to Charlotte Harbor and the Gulf of Mexico provides an exceptional value for those seeking waterfront property for a large boat in a protected location! In contrast to typical canals in the region, the spacious Boca Grande Bayou offers effortless navigation for yachts surpassing 60' in length. This grand Bermuda style home designed by the Siebert Architectural firm and built by premier local builder, Giacinti Contracting, is a four bedroom, four bathroom home with two additional powder bathrooms and three-car attached garage featuring an elevator, new roof, new hot water heaters, two new HVAC systems, a resort style pool 40' in length, and rests on more than half an acre in the private, gated community of Boca Grande Isles. Upon entering this beautiful estate, the extended circular shell driveway is complimented by freshly landscaped tropical grounds, new exterior landscape lighting and irrigation, and provides ample parking for the finest Island soiree. The front entry welcomes you into the grand imperial floating staircase with soaring ceilings designed to showcase your favorite artwork collection. The primary living space is ideally located on the top floor providing elevated sweeping views of the Bayou and the western sunset sky. Cohesively designed with gorgeous travertine floors throughout, the heart of the top floor living space is centered around a custom designed coral stone fireplace. In addition to the kitchen, discreetly behind the fireplace is a fully equipped butler's pantry with additional refrigerator, dishwasher, ice maker, warming drawers, and generous countertop space and storage. The first floor of the residence features three guest ensuites each with dazzling water views centered around a cozy family room with custom designed entertainment center, built-ins, and kitchenette. This Island residence provides the ultimate boater's lifestyle with convenient beach access nearby and is a short distance from restaurants and shops.
Location
State FL
County Lee
Community Boca Grande Isles
Zoning RS-1
Direction S
Rooms
Other Rooms Bonus Room, Breakfast Room Separate, Family Room
Interior
Interior Features Built-in Features, Cathedral Ceiling(s), Ceiling Fans(s), Eat-in Kitchen, Elevator, High Ceilings, PrimaryBedroom Upstairs, Solid Surface Counters, Walk-In Closet(s)
Heating Central, Electric, Zoned
Cooling Central Air
Flooring Tile, Travertine
Furnishings Unfurnished
Fireplace true
Appliance Bar Fridge, Cooktop, Dishwasher, Dryer, Electric Water Heater, Microwave
Laundry Laundry Room
Exterior
Exterior Feature Balcony, Garden, Irrigation System, Lighting, Rain Gutters, Sliding Doors, Storage
Parking Features Circular Driveway, Driveway, Garage Door Opener, Garage Faces Side, Oversized, Under Building
Garage Spaces 3.0
Pool Above Ground
Community Features Deed Restrictions, Golf Carts OK
Utilities Available BB/HS Internet Available, Cable Available, Electricity Connected, Phone Available, Public, Sewer Connected, Street Lights, Underground Utilities, Water Connected
Waterfront Description Bayou,Canal - Saltwater
View Y/N 1
Water Access 1
Water Access Desc Bay/Harbor,Canal - Saltwater,Gulf/Ocean
View Water
Roof Type Metal
Porch Covered
Attached Garage true
Garage true
Private Pool Yes
Building
Lot Description FloodZone, Landscaped, Near Golf Course, Near Marina
Story 4
Entry Level Multi/Split
Foundation Slab
Lot Size Range 1/2 to less than 1
Sewer Public Sewer
Water Public
Architectural Style Contemporary, Custom
Structure Type Block,Stucco
New Construction false
Construction Status Inspections
Schools
Elementary Schools The Island School
Middle Schools L.A. Ainger Middle
High Schools Lemon Bay High
Others
Pets Allowed Yes
HOA Fee Include Private Road,Security
Senior Community No
Ownership Fee Simple
Monthly Total Fees $236
Acceptable Financing Cash
Membership Fee Required Required
Listing Terms Cash
Special Listing Condition None
Read Less Info
Want to know what your home might be worth? Contact us for a FREE valuation!

Our team is ready to help you sell your home for the highest possible price ASAP

© 2025 My Florida Regional MLS DBA Stellar MLS. All Rights Reserved.
Bought with STELLAR NON-MEMBER OFFICE
GET MORE INFORMATION
Agent | License ID: 260032061







