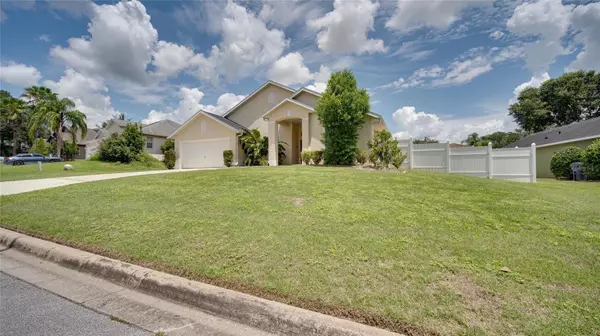$420,000
$449,900
6.6%For more information regarding the value of a property, please contact us for a free consultation.
5 Beds
3 Baths
2,152 SqFt
SOLD DATE : 12/03/2024
Key Details
Sold Price $420,000
Property Type Single Family Home
Sub Type Single Family Residence
Listing Status Sold
Purchase Type For Sale
Square Footage 2,152 sqft
Price per Sqft $195
Subdivision Westridge
MLS Listing ID S5109747
Sold Date 12/03/24
Bedrooms 5
Full Baths 3
Construction Status Inspections
HOA Fees $33/qua
HOA Y/N Yes
Originating Board Stellar MLS
Year Built 1996
Annual Tax Amount $4,537
Lot Size 10,018 Sqft
Acres 0.23
Property Description
Back on the market! Buyers financing fell through.
Welcome to 138 Steamboat Blvd, a stunning 5-bedroom, 3-bathroom fully furnished single-family home located in the heart of Davenport, FL. This beautiful residence offers 2,152 square feet of living space, perfectly situated on a spacious 9,997 square foot lot the serene Westridge neighborhood.
Step inside to discover an inviting open floor plan that seamlessly connects the living, dining, and kitchen areas, perfect for entertaining and family gatherings. The modern kitchen is equipped with sleek countertops, ample cabinetry, and high-end stainless steel appliances, making it a chef’s dream.
The master suite is a true retreat, featuring a generous walk-in closet and a luxurious en-suite bathroom with dual vanities, a soaking tub, and a separate shower. The additional four bedrooms provide plenty of space for family members or guests, each offering ample closet space and natural light.
The home boasts three well-appointed bathrooms, ensuring convenience and comfort for everyone. Additional features include a cozy family room, a formal dining area, and a versatile bonus room that can be used as a home office or playroom.
Outside, the large backyard offers a private oasis with plenty of room for outdoor activities and relaxation. Whether you’re enjoying a morning coffee on the patio or hosting a weekend barbecue, this space is perfect for creating lasting memories.
Located just minutes from major highways, shopping centers, dining options, and top-rated schools, this home provides the perfect blend of comfort, convenience, and style. Don’t miss the opportunity to make 138 Steamboat Blvd your new home. Schedule a showing today and experience all that this exceptional property has to offer.
Location
State FL
County Polk
Community Westridge
Interior
Interior Features High Ceilings, Kitchen/Family Room Combo, Living Room/Dining Room Combo, Open Floorplan, Stone Counters, Thermostat, Window Treatments
Heating Central, Natural Gas
Cooling Central Air
Flooring Ceramic Tile
Furnishings Furnished
Fireplace false
Appliance Cooktop, Dishwasher, Disposal, Dryer, Gas Water Heater, Microwave, Refrigerator
Laundry Laundry Room
Exterior
Exterior Feature Irrigation System, Private Mailbox, Sliding Doors
Garage Spaces 2.0
Fence Vinyl
Pool Gunite
Community Features Clubhouse, Deed Restrictions, Park, Playground, Pool, Tennis Courts
Utilities Available BB/HS Internet Available, Cable Connected, Electricity Connected, Fiber Optics, Natural Gas Connected, Phone Available, Sewer Connected, Street Lights, Underground Utilities, Water Connected
Amenities Available Clubhouse, Playground, Pool, Tennis Court(s)
Roof Type Shingle
Attached Garage true
Garage true
Private Pool Yes
Building
Story 1
Entry Level One
Foundation Slab
Lot Size Range 0 to less than 1/4
Sewer Public Sewer
Water Public
Structure Type Block
New Construction false
Construction Status Inspections
Schools
Elementary Schools Citrus Ridge
Middle Schools Citrus Ridge
High Schools Ridge Community Senior High
Others
Pets Allowed Yes
HOA Fee Include Common Area Taxes,Pool,Recreational Facilities
Senior Community No
Ownership Fee Simple
Monthly Total Fees $33
Acceptable Financing Cash, Conventional, FHA, USDA Loan, VA Loan
Membership Fee Required Required
Listing Terms Cash, Conventional, FHA, USDA Loan, VA Loan
Special Listing Condition None
Read Less Info
Want to know what your home might be worth? Contact us for a FREE valuation!

Our team is ready to help you sell your home for the highest possible price ASAP

© 2024 My Florida Regional MLS DBA Stellar MLS. All Rights Reserved.
Bought with LA ROSA RTY WINTER GARDEN LLC
GET MORE INFORMATION

Agent | License ID: 260032061







