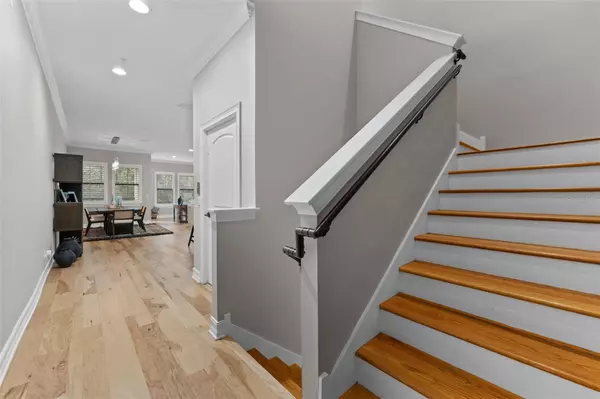$1,255,000
$1,299,900
3.5%For more information regarding the value of a property, please contact us for a free consultation.
3 Beds
4 Baths
3,023 SqFt
SOLD DATE : 12/16/2024
Key Details
Sold Price $1,255,000
Property Type Townhouse
Sub Type Townhouse
Listing Status Sold
Purchase Type For Sale
Square Footage 3,023 sqft
Price per Sqft $415
Subdivision Melville Twnhms
MLS Listing ID T3552021
Sold Date 12/16/24
Bedrooms 3
Full Baths 3
Half Baths 1
Construction Status Inspections
HOA Fees $350/mo
HOA Y/N Yes
Originating Board Stellar MLS
Year Built 2015
Annual Tax Amount $15,900
Lot Size 2,178 Sqft
Acres 0.05
Property Description
End unit upscale townhome in premier location, ideally positioned between Hyde Park Village and SOHO. Private in-unit ELEVATOR. Enjoy the convenience of being within steps of South Tampa's best restaurants, shops, grocery stores, and more! Mitchell, Wilson, Plant School zones! Large open living room, dining, and gourmet kitchen with massive countertop and bar seating, perfect for entertaining. Three bedrooms, each with their own ensuite bathroom for ultimate privacy and comfort. Additional powder bath off living room for guests and convenience. Primary suite is spacious, features 2 large closets with built-in shelves, and a bathroom with dual vanity. Recent upgrades include freshly painted interior, new Kitchenaid range and refrigerator, epoxy-coated garage floors, a garage storage system, and an upgraded security system. Access all levels with ease and elegance in your private, in-unit elevator. Two expansive walk-in storage closets for all your extras. Other features include a charming balcony, custom built-in closets and pantry, and plantation shutters. This property can be sold fully furnished, and the sellers are open to a lease-back arrangement. Experience luxury and convenience in one of South Tampa's most sought-after locations.
Location
State FL
County Hillsborough
Community Melville Twnhms
Zoning PD
Interior
Interior Features Ceiling Fans(s), Crown Molding, Elevator, Thermostat
Heating Central
Cooling Central Air
Flooring Hardwood, Tile
Fireplace false
Appliance Dishwasher, Disposal, Microwave, Range, Refrigerator
Laundry Laundry Room
Exterior
Exterior Feature Balcony, Lighting
Garage Spaces 2.0
Community Features None
Utilities Available Public
Roof Type Tile
Attached Garage true
Garage true
Private Pool No
Building
Story 3
Entry Level Three Or More
Foundation Slab
Lot Size Range 0 to less than 1/4
Sewer Public Sewer
Water Public
Structure Type Stucco
New Construction false
Construction Status Inspections
Schools
Elementary Schools Mitchell-Hb
Middle Schools Wilson-Hb
High Schools Plant-Hb
Others
Pets Allowed Yes
HOA Fee Include Escrow Reserves Fund,Gas,Maintenance Grounds,Sewer,Trash,Water
Senior Community No
Ownership Fee Simple
Monthly Total Fees $350
Acceptable Financing Cash, Conventional, FHA, Other, VA Loan
Membership Fee Required Required
Listing Terms Cash, Conventional, FHA, Other, VA Loan
Special Listing Condition None
Read Less Info
Want to know what your home might be worth? Contact us for a FREE valuation!

Our team is ready to help you sell your home for the highest possible price ASAP

© 2024 My Florida Regional MLS DBA Stellar MLS. All Rights Reserved.
Bought with IMPACT REALTY TAMPA BAY
GET MORE INFORMATION

Agent | License ID: 260032061







