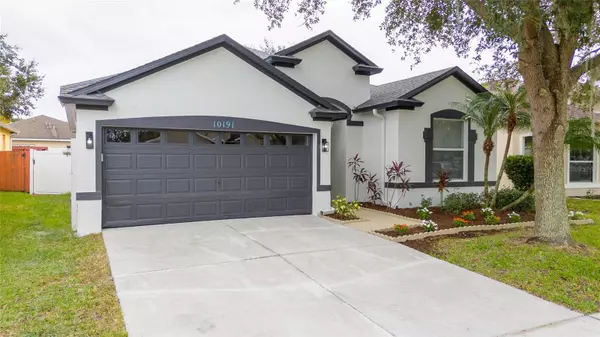$470,000
$469,999
For more information regarding the value of a property, please contact us for a free consultation.
4 Beds
2 Baths
1,835 SqFt
SOLD DATE : 12/19/2024
Key Details
Sold Price $470,000
Property Type Single Family Home
Sub Type Single Family Residence
Listing Status Sold
Purchase Type For Sale
Square Footage 1,835 sqft
Price per Sqft $256
Subdivision Andover Point 50 24
MLS Listing ID O6254928
Sold Date 12/19/24
Bedrooms 4
Full Baths 2
Construction Status Appraisal,Financing
HOA Fees $32/ann
HOA Y/N Yes
Originating Board Stellar MLS
Year Built 2003
Annual Tax Amount $5,596
Lot Size 6,098 Sqft
Acres 0.14
Property Description
Welcome to "Your Dream Home" in ANDOVER POINT. Imagine stepping into a haven of exquisite modern charm, where functionality and beauty intertwine. This completely remodeled home with 4 bedrooms 2 bathrooms on 1,835 sq ft, is designed for today's high-end professional and family-oriented lifestyle. From the moment you enter to the foyer, a sense of peaceful harmony washes over you. Soft warm colors, Vaulted ceilings bathe the space in light-up clarity, Relax & gather for family entertaining or fine meal, the heart of the home... a nicely finished kitchen boasts new 42-inch soft closing shaker cabinets with crown molding, quartz countertops & backsplash, stainless steel appliances, breakfast bar provide ample workspace area, perfect for fast mornings also nook area for cozy breakfast and family meals, a pantry closet and laundry room, on your way to the garage. Three generously sized bedrooms and a magnificent Master suite which is a true sanctuary, has tray ceiling, fan abundant glamour and your oasis master bathroom features dual sink vanities, a free standing tub, separate walking shower with glass doors, private toilette and ample walk-in closet, a meticulous taste evident in the top-to-bottom remodeled master bathroom and equally impressive second bathroom with brand new quartz, soft closing cabinets, mirrors, faucets, toilette, towels bars, etc. Separate family room with sliding doors to immerse in the tranquil fenced backyard for a life time of enjoyment. This remodel extends beyond the interior. The entire property boasts a freshly painted interior and exterior. Luxury vinyl plank flooring flows seamlessly throughout, complemented by new baseboards, social area with modern light fixtures with 3-light modes (entertain bulbs, work bulbs with downlight & relax night up-light) energy-saving LED, new outlets, fans with remotes, smoke detector, doorbell, updated hardware , handles and new windows blinds. Worry free with BRAND NEW ROOF 09/2024, water heater 2022, HVAC 2020 recently serviced 09/2024. The convenience doesn't end there, the two-car garage with new door motor and epoxy paint floor provides a sleek finish. Location, location, location! This prime spot is just a short walking distance to the community playground, PUBLIX, Gas Station, Starbucks and more. A very low H.O.A. only $390 annually. Surrounded by Publix Schools, UCF, excellent shopping like Waterford lakes Town Center, entertainment, commercial, recreational establishments you'll have everything you need at your fingertips. Theme parks, beaches, and Orlando International Airport (MCO) are all within easy reach. Plus, with major express highways and main roads nearby, getting around is a breeze. This is more than a house... it's a lifestyle of comfort, convenience, and endless possibilities. All measurements and HOA are approximate buyer & agent to verified. Price to SELL!!!
Location
State FL
County Orange
Community Andover Point 50 24
Zoning P-D
Rooms
Other Rooms Breakfast Room Separate, Family Room, Great Room, Inside Utility
Interior
Interior Features Ceiling Fans(s), Eat-in Kitchen, High Ceilings, Kitchen/Family Room Combo, Living Room/Dining Room Combo, Primary Bedroom Main Floor, Split Bedroom, Stone Counters, Thermostat, Tray Ceiling(s), Walk-In Closet(s), Window Treatments
Heating Central, Exhaust Fan, Heat Pump
Cooling Central Air
Flooring Luxury Vinyl
Fireplace false
Appliance Dishwasher, Disposal, Electric Water Heater, Microwave, Range, Refrigerator
Laundry Laundry Room
Exterior
Exterior Feature Irrigation System, Lighting, Sidewalk, Sliding Doors, Sprinkler Metered
Garage Spaces 2.0
Fence Wood
Community Features Association Recreation - Owned, Community Mailbox, Deed Restrictions, Playground
Utilities Available Cable Available, Electricity Available, Sewer Available, Sprinkler Meter, Street Lights, Underground Utilities, Water Available
Amenities Available Playground
Roof Type Shingle
Porch Rear Porch
Attached Garage true
Garage true
Private Pool No
Building
Story 1
Entry Level One
Foundation Slab
Lot Size Range 0 to less than 1/4
Sewer Public Sewer
Water None
Architectural Style Contemporary
Structure Type Block,Stucco
New Construction false
Construction Status Appraisal,Financing
Schools
Elementary Schools Andover Elem
Middle Schools Odyssey Middle
High Schools University High
Others
Pets Allowed Yes
HOA Fee Include Electricity,Escrow Reserves Fund,Insurance,Recreational Facilities
Senior Community No
Ownership Fee Simple
Monthly Total Fees $32
Acceptable Financing Cash, Conventional, FHA, VA Loan
Membership Fee Required Required
Listing Terms Cash, Conventional, FHA, VA Loan
Special Listing Condition None
Read Less Info
Want to know what your home might be worth? Contact us for a FREE valuation!

Our team is ready to help you sell your home for the highest possible price ASAP

© 2024 My Florida Regional MLS DBA Stellar MLS. All Rights Reserved.
Bought with EXP REALTY LLC
GET MORE INFORMATION
Agent | License ID: 260032061







