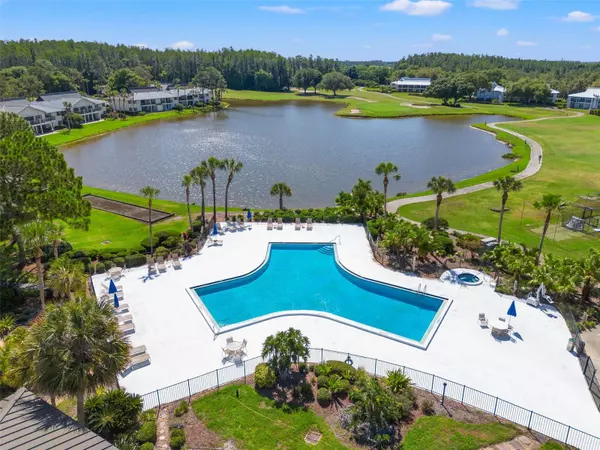$282,500
$325,000
13.1%For more information regarding the value of a property, please contact us for a free consultation.
2 Beds
2 Baths
1,096 SqFt
SOLD DATE : 12/23/2024
Key Details
Sold Price $282,500
Property Type Condo
Sub Type Condominium
Listing Status Sold
Purchase Type For Sale
Square Footage 1,096 sqft
Price per Sqft $257
Subdivision Saddlebrook
MLS Listing ID TB8332435
Sold Date 12/23/24
Bedrooms 2
Full Baths 2
Construction Status No Contingency
HOA Y/N No
Originating Board Stellar MLS
Year Built 1983
Annual Tax Amount $2,490
Property Description
Savor your morning coffee or wind down your day on the large patio, with a breathtaking view of the pond, pool, golf course, and athletic field. The entire condo was extensively remodeled in 2018, including raised ceilings. This second-floor condo offers two bedrooms and two baths, with beautiful porcelain tile plank flooring, crown molding and plantation shutters throughout. The kitchen boasts Cambria quartz countertops, stainless steel appliances, undermount lighting and soft-close cabinet drawers. Both bathrooms were updated with Cambria countertops, Moen faucets, and soft-close cabinets. Retreat to the spacious primary bedroom with a serene view of the pond and large walk-in closet. Plantation shutters provide privacy throughout the home. Internet, cable, water, and trash services are covered by condo dues. Enjoy the amenities of 24-hour guard gates, access to Arnold Palmer golf courses, and 45 tennis courts. Saddlebrook also houses a preparatory school for junior athletes. Membership options give access to tennis, Pickleball, pools, and discounts at the restaurant, golf, bar, and spa. Conveniently located near I-75, Wiregrass Mall, Tampa Premium Outlets, The Grove, restaurants, hospitals, and more, this is an exceptional opportunity to embrace the resort lifestyle every day!
Location
State FL
County Pasco
Community Saddlebrook
Zoning MPUD
Rooms
Other Rooms Inside Utility
Interior
Interior Features Ceiling Fans(s), Crown Molding, High Ceilings, Kitchen/Family Room Combo, Living Room/Dining Room Combo, Primary Bedroom Main Floor, Solid Wood Cabinets, Thermostat, Walk-In Closet(s)
Heating Central
Cooling Central Air
Flooring Carpet, Tile, Travertine
Furnishings Furnished
Fireplace false
Appliance Dishwasher, Disposal, Dryer, Electric Water Heater, Microwave, Range, Refrigerator, Washer
Laundry In Kitchen
Exterior
Exterior Feature Balcony, Sidewalk, Sliding Doors
Community Features Buyer Approval Required, Deed Restrictions, Gated Community - Guard
Utilities Available BB/HS Internet Available, Cable Connected, Electricity Connected, Street Lights, Water Connected
Amenities Available Fitness Center, Gated, Golf Course, Maintenance, Pickleball Court(s), Playground, Pool, Recreation Facilities, Security, Spa/Hot Tub, Tennis Court(s)
View Y/N 1
View Golf Course, Pool, Water
Roof Type Metal
Porch Patio
Garage false
Private Pool No
Building
Lot Description In County, On Golf Course
Story 1
Entry Level One
Foundation Slab
Lot Size Range Non-Applicable
Sewer Public Sewer
Water Public
Structure Type Wood Siding
New Construction false
Construction Status No Contingency
Schools
Elementary Schools Wesley Chapel Elementary-Po
Middle Schools Thomas E Weightman Middle-Po
High Schools Wesley Chapel High-Po
Others
Pets Allowed Dogs OK, Yes
HOA Fee Include Guard - 24 Hour,Cable TV,Common Area Taxes,Insurance,Internet,Maintenance Structure,Maintenance Grounds,Management,Pest Control,Private Road,Security,Sewer,Trash,Water
Senior Community No
Pet Size Small (16-35 Lbs.)
Ownership Condominium
Acceptable Financing Cash, Conventional
Membership Fee Required Required
Listing Terms Cash, Conventional
Num of Pet 1
Special Listing Condition None
Read Less Info
Want to know what your home might be worth? Contact us for a FREE valuation!

Our team is ready to help you sell your home for the highest possible price ASAP

© 2024 My Florida Regional MLS DBA Stellar MLS. All Rights Reserved.
Bought with CENTURY 21 BILL NYE REALTY
GET MORE INFORMATION
Agent | License ID: 260032061







