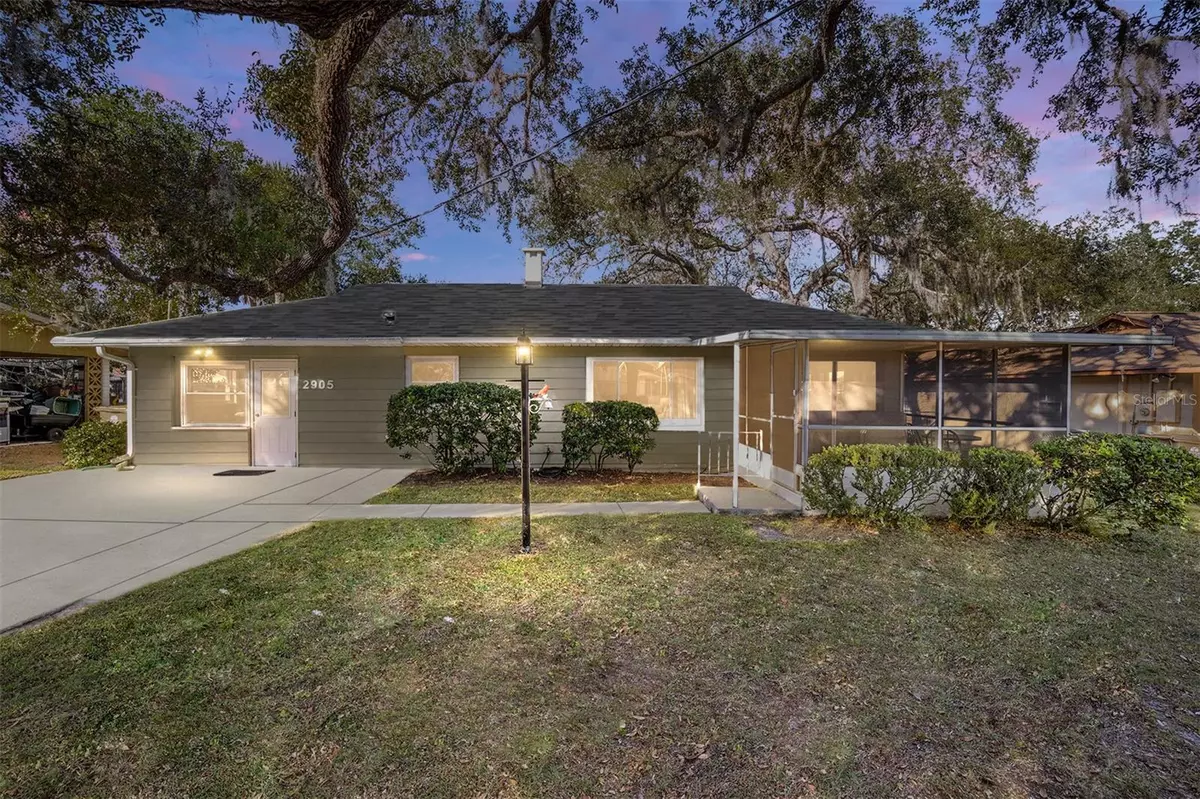$237,500
$242,500
2.1%For more information regarding the value of a property, please contact us for a free consultation.
3 Beds
2 Baths
1,268 SqFt
SOLD DATE : 12/31/2024
Key Details
Sold Price $237,500
Property Type Single Family Home
Sub Type Single Family Residence
Listing Status Sold
Purchase Type For Sale
Square Footage 1,268 sqft
Price per Sqft $187
Subdivision Joanna Shores
MLS Listing ID G5089466
Sold Date 12/31/24
Bedrooms 3
Full Baths 2
Construction Status Inspections
HOA Fees $14/ann
HOA Y/N Yes
Originating Board Stellar MLS
Year Built 1956
Annual Tax Amount $608
Lot Size 7,840 Sqft
Acres 0.18
Lot Dimensions 70x110
Property Description
This Charming 3 Bedroom/2 Bath Home in Joanna Shores has been Lovingly Lived in for 39 years!! You can have LAKE ACCESS with POA membership ($175/year – not mandatory, also includes the Street Lights). Lake Joanna is Spring fed!! -- Block Home with Steel Siding – 2019 Roof! – 2024 Electric Water Heater! - You will find so many unique features! … This home has a Mother-in-Law Suite (Bedroom 3), Top-Down/Bottom-Up Blinds, Built-ins (some Cedar Lined), Ceiling Fans, Interior Glass Block Windows, Arched Entries, Wainscoting, Chair-rail & Specialty Moldings, and Luxury Vinyl Plank or Tile Flooring – NO CARPETING!! -- Covered Front Porch with Screened Lanai and Screened Rear Patio! – Enter the home via the Lanai into the Library (office/den). The Book shelving is whimsically painted with Detailed Moldings. Interior Glass Block Windows bring light from the Library (office/den) into the Living Room (which features Tiffany-style Sconce Lighting and Large Picture Window to the Front Yard) making this room so enjoyable to receive your Guests -- The Kitchen has an Arched-Pass-Thru from the Living Room with All-in-One SOLID SURFACE Counter-top with Gooseneck Faucet, Window over Sink, Eating Space in Kitchen, Cedar Lined Pantry Closet, Recessed Refrigerator, Mounted Microwave, Dishwasher & Electric Range. – The Primary Bedroom & Bedroom 2 have Built-in Wardrobes (Cedar Lined), Built-in Dressers with Overhead Lighting & Built-in Overhead Storage Cabinets, Luxury Vinyl Plank, Windows and Ceiling Fans. – The Hall Bathroom has Tile Flooring, Tile-topped Vanity, Porcelain Tub with Shower (with 2 Grab Bars), and Frosted-Glass Double-Hung Window. – Bedroom 3/Mother-in-Law suite has exterior doors to Front Driveway, and Rear Porch. Laundry Closet with Whirlpool Washer & Dryer, Water Heater Closet, Attic Access, Built-in Closet, Built-in Storage and En Suite Bath. Bathroom 2 has Upgraded Tile in the Step-in Shower (with Grab Bar & Handheld Sprayer), Shower Floor, and Bath Floor. This Bathroom has a Built-in Medicine Cabinet, Pedestal Sink, and Frosted-Glass Double-Hung Window to Screened Rear Porch. – The Rear Porch is Block & Screened with Corrugated Roof and Plumbed for a sink. – Backyard with a Storage Shed, Drain field (for 2 Baths, and Washer), and Trees. – There is also a small drain field in front for the Kitchen Sink. – This GEM of a home will not last long! Don't miss your chance to be a resident of Joanna Shores and Enjoy Lake Access with your POA membership!
Location
State FL
County Lake
Community Joanna Shores
Zoning R-6
Rooms
Other Rooms Den/Library/Office, Interior In-Law Suite w/Private Entry
Interior
Interior Features Built-in Features, Chair Rail, Eat-in Kitchen, Solid Surface Counters, Thermostat, Window Treatments
Heating Electric
Cooling Central Air
Flooring Luxury Vinyl, Tile
Furnishings Unfurnished
Fireplace false
Appliance Dishwasher, Dryer, Electric Water Heater, Microwave, Range, Refrigerator, Washer
Laundry Inside, Laundry Closet
Exterior
Exterior Feature Private Mailbox, Rain Gutters
Parking Features Converted Garage, Driveway
Utilities Available Cable Connected, Electricity Connected, Phone Available, Public, Street Lights, Underground Utilities, Water Connected
Amenities Available Optional Additional Fees
Water Access 1
Water Access Desc Lake,Limited Access
Roof Type Shingle
Porch Covered, Front Porch, Rear Porch, Screened
Garage false
Private Pool No
Building
Lot Description Paved
Story 1
Entry Level One
Foundation Slab
Lot Size Range 0 to less than 1/4
Sewer Septic Tank
Water Public
Architectural Style Ranch
Structure Type Metal Siding
New Construction false
Construction Status Inspections
Others
Pets Allowed Cats OK, Dogs OK
Senior Community No
Ownership Fee Simple
Monthly Total Fees $14
Acceptable Financing Cash, Conventional, FHA, VA Loan
Membership Fee Required Optional
Listing Terms Cash, Conventional, FHA, VA Loan
Special Listing Condition None
Read Less Info
Want to know what your home might be worth? Contact us for a FREE valuation!

Our team is ready to help you sell your home for the highest possible price ASAP

© 2025 My Florida Regional MLS DBA Stellar MLS. All Rights Reserved.
Bought with LPT REALTY, LLC
GET MORE INFORMATION
Agent | License ID: 260032061


