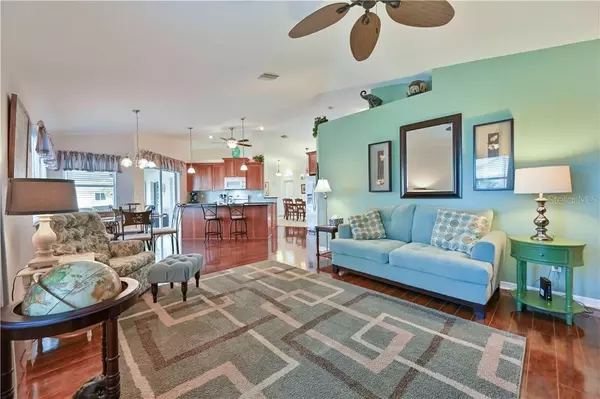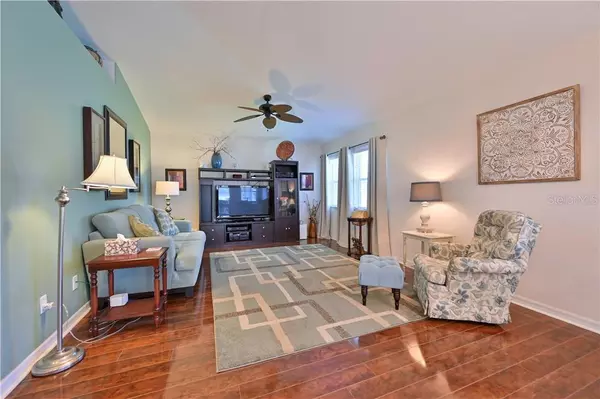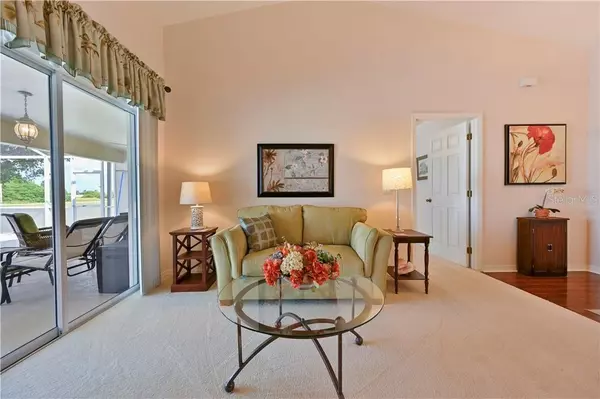3 Beds
2 Baths
1,719 SqFt
3 Beds
2 Baths
1,719 SqFt
Key Details
Property Type Single Family Home
Sub Type Single Family Residence
Listing Status Active
Purchase Type For Rent
Square Footage 1,719 sqft
Subdivision Cape Coral Unit 39
MLS Listing ID A4605411
Bedrooms 3
Full Baths 2
HOA Y/N No
Originating Board Stellar MLS
Year Built 2005
Lot Size 10,018 Sqft
Acres 0.23
Property Description
5/1/2024 – 11/5/2024
Then, After 4/30/25
(monthly minimum preferable) Perfect Vacation Get Away Stay in Sunny, Warm Florida. Your Vacation home is fondly called Seventh Heaven! Beautiful split floor plan home with 3 bedrooms, 2 baths offering all the amenities of home in sunny Cape Coral Florida. Large primary bedroom with tray ceilings and beautiful ensuite bathroom. Spacious and bright kitchen with granite counter tops and ample dining spaces. Sunny, airy, and open Great Room to enjoy all this vacation get away as to offer! Enjoy blue skies and brisk walks and afternoons in the solar heated pool – all in a quaint, quiet area. The pool is screened for guests' comfort. Fully furnished with all the comforts and amenities of home. For the golfers, take your pick of several courses within 5 – 10 miles. A perfect respite for a day trip to Orlando or a one hour drive North to the #1 Beach in the U.S. – Siesta Key Beach on Siesta Key Island just off the coast of Sarasota. Head south for a visit to beautiful Naples. Free parking in attached garage and driveway. Room sizes approximate.
Location
State FL
County Lee
Community Cape Coral Unit 39
Rooms
Other Rooms Inside Utility
Interior
Interior Features Built-in Features, Ceiling Fans(s), Eat-in Kitchen, Kitchen/Family Room Combo, Open Floorplan, Primary Bedroom Main Floor, Solid Surface Counters, Split Bedroom, Stone Counters, Thermostat, Tray Ceiling(s), Vaulted Ceiling(s), Walk-In Closet(s), Window Treatments
Heating Central
Cooling Central Air, Other
Flooring Carpet, Ceramic Tile, Laminate, Tile, Wood
Furnishings Turnkey
Fireplace false
Appliance Dishwasher, Disposal, Dryer, Exhaust Fan, Ice Maker, Microwave, Range, Refrigerator, Washer
Laundry Inside, Laundry Room
Exterior
Exterior Feature Irrigation System, Lighting, Sidewalk, Sliding Doors
Parking Features Covered, Driveway, Garage Door Opener, Off Street
Garage Spaces 2.0
Pool In Ground, Screen Enclosure, Solar Heat
Utilities Available Cable Available, Electricity Connected, Public, Sewer Connected
View Garden, Pool
Porch Covered, Deck, Patio, Screened
Attached Garage true
Garage true
Private Pool Yes
Building
Lot Description Level, Paved
Entry Level One
Sewer Public Sewer
Water Public
New Construction false
Schools
Elementary Schools Hector A. Cafferata, Jr. Elementary
Middle Schools Challenger Middle School
High Schools Island Coast High School
Others
Pets Allowed No
Senior Community No
Membership Fee Required None

GET MORE INFORMATION
Agent | License ID: 260032061







