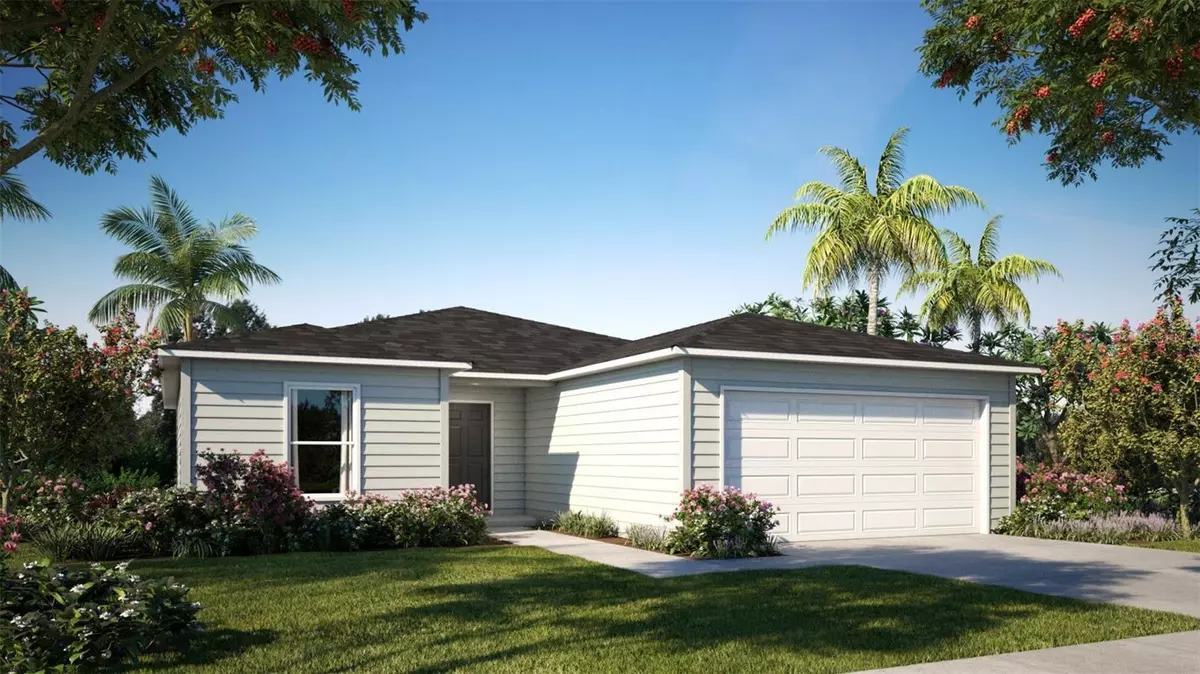3 Beds
2 Baths
1,546 SqFt
3 Beds
2 Baths
1,546 SqFt
Key Details
Property Type Single Family Home
Sub Type Single Family Residence
Listing Status Active
Purchase Type For Sale
Square Footage 1,546 sqft
Price per Sqft $181
Subdivision Marion Oak
MLS Listing ID O6230714
Bedrooms 3
Full Baths 2
HOA Y/N No
Originating Board Stellar MLS
Year Built 2024
Annual Tax Amount $307
Lot Size 0.290 Acres
Acres 0.29
Property Description
Location
State FL
County Marion
Community Marion Oak
Zoning R1
Interior
Interior Features Eat-in Kitchen, Kitchen/Family Room Combo, Living Room/Dining Room Combo, Open Floorplan, Pest Guard System, Split Bedroom, Thermostat, Walk-In Closet(s)
Heating Central
Cooling Central Air
Flooring Carpet, Ceramic Tile
Furnishings Unfurnished
Fireplace false
Appliance Dishwasher, Electric Water Heater, Microwave, Range
Laundry Inside, Laundry Room
Exterior
Exterior Feature Irrigation System, Lighting, Private Mailbox, Sliding Doors
Garage Spaces 2.0
Community Features Clubhouse, Fitness Center, Playground, Tennis Courts
Utilities Available Electricity Connected
View Trees/Woods
Roof Type Shingle
Porch Patio
Attached Garage true
Garage true
Private Pool No
Building
Lot Description Cleared, In County, Landscaped, Private, Paved
Story 1
Entry Level One
Foundation Slab
Lot Size Range 1/4 to less than 1/2
Builder Name Focus Homes
Sewer Septic Tank
Water Well
Architectural Style Ranch
Structure Type Vinyl Siding,Wood Frame
New Construction true
Schools
Elementary Schools Sunrise Elementary School-M
Middle Schools Horizon Academy/Mar Oaks
High Schools Dunnellon High School
Others
Pets Allowed Yes
Senior Community No
Ownership Fee Simple
Acceptable Financing Cash, Conventional, FHA, USDA Loan, VA Loan
Membership Fee Required None
Listing Terms Cash, Conventional, FHA, USDA Loan, VA Loan
Special Listing Condition None

GET MORE INFORMATION
Agent | License ID: 260032061



