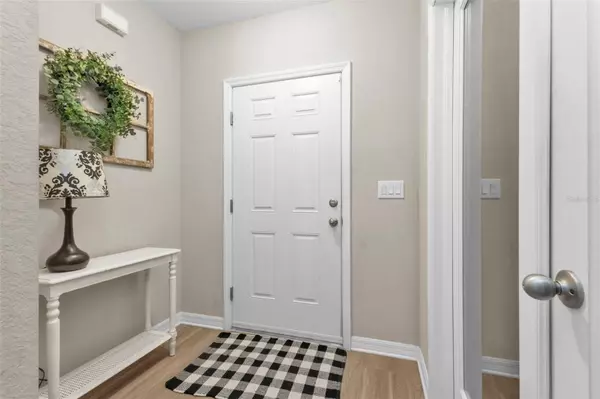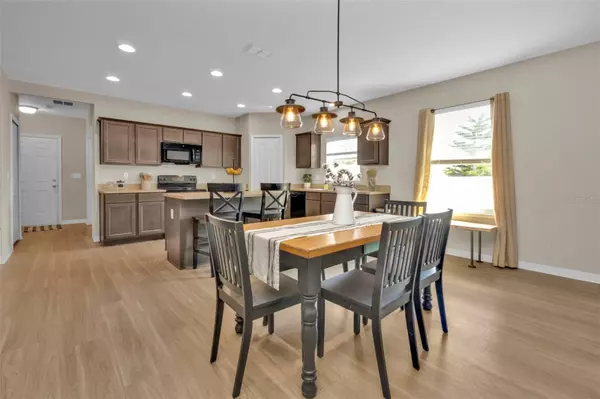4 Beds
2 Baths
2,044 SqFt
4 Beds
2 Baths
2,044 SqFt
Key Details
Property Type Single Family Home
Sub Type Single Family Residence
Listing Status Pending
Purchase Type For Sale
Square Footage 2,044 sqft
Price per Sqft $195
Subdivision Port Charlotte Sub 01
MLS Listing ID C7498621
Bedrooms 4
Full Baths 2
HOA Y/N No
Originating Board Stellar MLS
Year Built 2018
Annual Tax Amount $3,135
Lot Size 10,018 Sqft
Acres 0.23
Property Description
The open-concept floor plan seamlessly connects the kitchen, dining, and living areas, making it perfect for entertaining and everyday living. The gourmet kitchen is a chef's dream, featuring a large island, rich wood cabinetry, sleek black appliances, and a convenient pantry for extra storage. The laundry room offers additional storage solutions, making organization a breeze.
Retreat to the spacious master suite, complete with a walk-in closet and an en-suite bath featuring a relaxing garden tub and a separate shower. The secondary bathroom is equally functional with a shower-tub combo for added convenience.
This home also includes several thoughtful upgrades, such as a fenced backyard for privacy, a reverse osmosis water system, ADT alarm system, Nest thermostat, and elegant recessed ceilings. Unwind on the cozy front porch or enjoy outdoor activities in the fenced yard.
Located in a peaceful neighborhood, this home is just moments away from parks, schools, shopping, dining, and the pristine Gulf Coast beaches. Don't miss the opportunity to make this stunning home yours!
Location
State FL
County Sarasota
Community Port Charlotte Sub 01
Zoning RSF2
Rooms
Other Rooms Den/Library/Office, Media Room
Interior
Interior Features Ceiling Fans(s), Eat-in Kitchen, Kitchen/Family Room Combo, Living Room/Dining Room Combo, Open Floorplan, Primary Bedroom Main Floor, Solid Wood Cabinets, Split Bedroom, Stone Counters, Thermostat, Walk-In Closet(s), Window Treatments
Heating Central, Electric
Cooling Central Air
Flooring Carpet, Wood
Furnishings Partially
Fireplace false
Appliance Cooktop, Dishwasher, Dryer, Kitchen Reverse Osmosis System, Refrigerator, Washer
Laundry Inside, Laundry Room
Exterior
Exterior Feature Other
Parking Features Driveway, Garage Door Opener
Garage Spaces 2.0
Fence Fenced, Vinyl
Utilities Available Electricity Connected, Water Connected
View Trees/Woods
Roof Type Shingle
Porch Porch
Attached Garage true
Garage true
Private Pool No
Building
Lot Description In County, Oversized Lot, Paved
Story 1
Entry Level One
Foundation Concrete Perimeter, Slab
Lot Size Range 0 to less than 1/4
Sewer Septic Tank
Water Well
Architectural Style Ranch
Structure Type Block,Stucco
New Construction false
Schools
High Schools North Port High
Others
Pets Allowed Yes
Senior Community No
Ownership Fee Simple
Acceptable Financing Cash, FHA, USDA Loan, VA Loan
Listing Terms Cash, FHA, USDA Loan, VA Loan
Num of Pet 10+
Special Listing Condition None

GET MORE INFORMATION
Agent | License ID: 260032061







