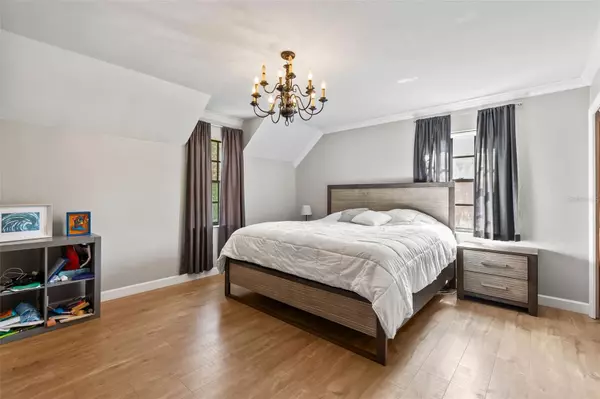4 Beds
3 Baths
2,856 SqFt
4 Beds
3 Baths
2,856 SqFt
Key Details
Property Type Single Family Home
Sub Type Single Family Residence
Listing Status Active
Purchase Type For Sale
Square Footage 2,856 sqft
Price per Sqft $190
Subdivision Trails Units 01-04 & 06-07
MLS Listing ID FC304393
Bedrooms 4
Full Baths 2
Half Baths 1
HOA Fees $210/qua
HOA Y/N Yes
Originating Board Stellar MLS
Year Built 1978
Annual Tax Amount $4,556
Lot Size 0.340 Acres
Acres 0.34
Property Description
Retreat upstairs either from the foyer or from the kitchen. The staircase off the kitchen leads directly to the expansive family room offering a cozy coquina rock fireplace and wet bar, all perfect for entertaining guests or relaxing with the family. All bedrooms are privately tucked away on the top floor. The primary suite features elegant designer gray hues, striking white crown molding, and an updated, remodeled en-suite. The second and third bedrooms are light and spacious with vibrant contrasting gray tones, while the fourth bedroom is a soft pastel with a walk-in closet. An updated, remodeled hallway bathroom adds convenience. With a two-car garage and a prime location, this home is a fantastic opportunity to enjoy the best of both comfort and convenience. Don't miss your chance to own this gem in the Trails! All information taken from the tax record, and while deemed reliable, cannot be guaranteed.
Location
State FL
County Volusia
Community Trails Units 01-04 & 06-07
Interior
Interior Features Ceiling Fans(s), Walk-In Closet(s), Wet Bar
Heating Electric, Heat Pump
Cooling Central Air
Flooring Carpet, Tile, Vinyl
Furnishings Unfurnished
Fireplace true
Appliance Dishwasher, Disposal, Electric Water Heater, Microwave, Range, Refrigerator
Laundry In Garage
Exterior
Exterior Feature Other
Parking Features Garage Door Opener
Garage Spaces 2.0
Fence Fenced, Vinyl
Pool In Ground, Screen Enclosure
Utilities Available Cable Available, Cable Connected, Electricity Connected, Water Connected
Roof Type Shingle
Porch Covered, Deck, Front Porch, Porch, Rear Porch, Screened
Attached Garage true
Garage true
Private Pool Yes
Building
Entry Level Two
Foundation Slab
Lot Size Range 1/4 to less than 1/2
Sewer Public Sewer
Water Public
Architectural Style Traditional
Structure Type Other,Stone
New Construction false
Others
Pets Allowed Yes
Senior Community No
Ownership Fee Simple
Monthly Total Fees $70
Acceptable Financing Cash, Conventional, FHA, VA Loan
Membership Fee Required Required
Listing Terms Cash, Conventional, FHA, VA Loan
Special Listing Condition None

GET MORE INFORMATION
Agent | License ID: 260032061







