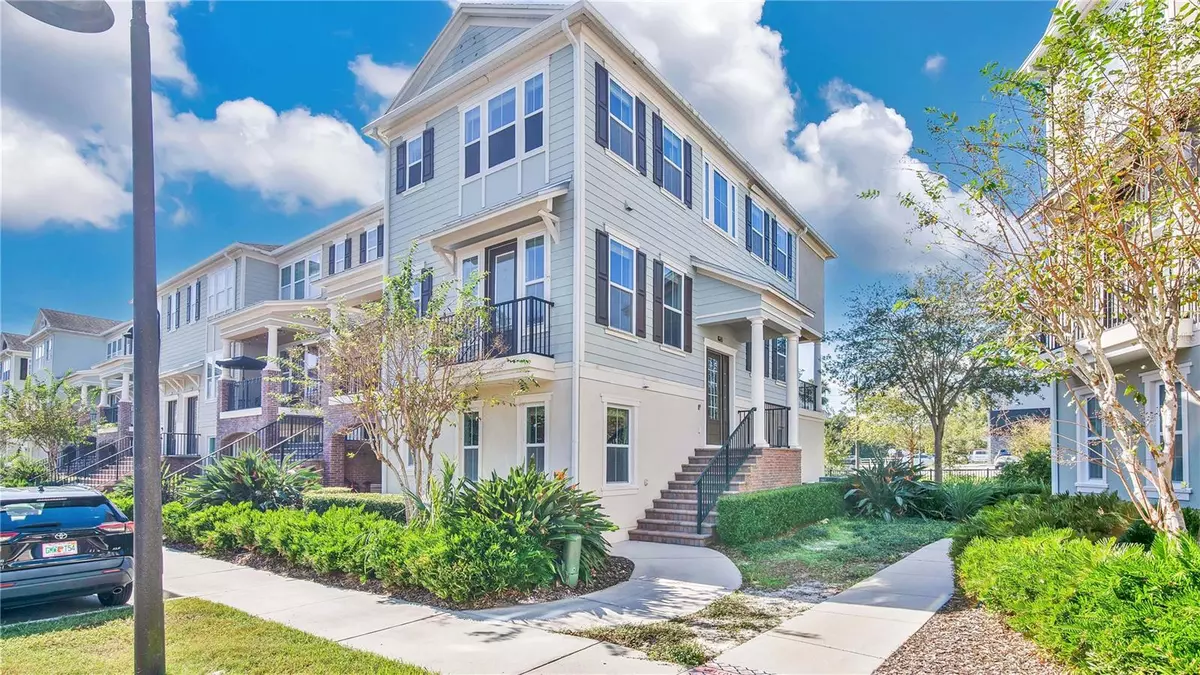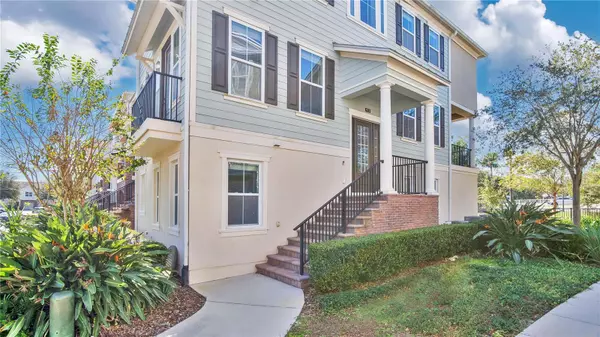3 Beds
4 Baths
2,018 SqFt
3 Beds
4 Baths
2,018 SqFt
Key Details
Property Type Townhouse
Sub Type Townhouse
Listing Status Active
Purchase Type For Rent
Square Footage 2,018 sqft
Subdivision Hamptons - Second Rep
MLS Listing ID O6259252
Bedrooms 3
Full Baths 3
Half Baths 1
HOA Y/N No
Originating Board Stellar MLS
Year Built 2016
Lot Size 1,306 Sqft
Acres 0.03
Property Description
The chef's kitchen is a culinary delight, offering plenty of space for cooking and entertaining, complemented by sleek stainless steel appliances that combine style and functionality. The open-concept living and dining areas provide an inviting space to relax or host gatherings. The dining room opens onto a covered balcony, perfect for enjoying the outdoors, while the living room features a charming Juliette balcony that adds character and elegance.
The master suite serves as a luxurious retreat with its custom-built walk-in closet and spa-inspired bathroom, complete with a rain shower and dual vanities. Each of the two additional bedrooms comes with its own full bathroom, ensuring privacy and convenience for everyone. A guest bathroom is conveniently located on the main floor.
Ample storage throughout the home keeps everything organized, while the laundry room, equipped with a washer and dryer, adds to your convenience. With no rear neighbors, the property offers added privacy and is ideally located just steps away from the community pool.
Situated in a neighborhood zoned for top-rated schools, 921 Taramundi Dr offers easy access to an array of shopping and dining options, as well as the 417. UCF and Research Parkway are just a short 10-minute drive away. This exceptional rental home is move-in ready and waiting to welcome its new tenants. Call today to schedule your showing!
Location
State FL
County Seminole
Community Hamptons - Second Rep
Interior
Interior Features Ceiling Fans(s), Open Floorplan, PrimaryBedroom Upstairs, Thermostat, Window Treatments
Heating Central, Electric
Cooling Central Air
Furnishings Unfurnished
Appliance Dishwasher, Disposal, Dryer, Electric Water Heater, Microwave, Range, Refrigerator
Laundry Laundry Room
Exterior
Parking Features Curb Parking, Guest, On Street
Garage Spaces 2.0
Community Features Playground, Pool, Sidewalks
Attached Garage true
Garage true
Private Pool No
Building
Entry Level Three Or More
New Construction false
Others
Pets Allowed No
Senior Community No
Membership Fee Required Required

GET MORE INFORMATION
Agent | License ID: 260032061







