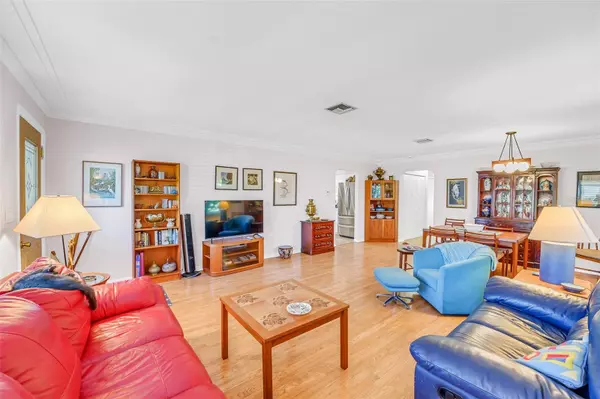
2 Beds
2 Baths
1,125 SqFt
2 Beds
2 Baths
1,125 SqFt
Key Details
Property Type Single Family Home
Sub Type Single Family Residence
Listing Status Active
Purchase Type For Sale
Square Footage 1,125 sqft
Price per Sqft $371
Subdivision East Pasadena
MLS Listing ID TB8331649
Bedrooms 2
Full Baths 2
HOA Y/N No
Originating Board Stellar MLS
Year Built 1974
Annual Tax Amount $1,067
Lot Size 6,534 Sqft
Acres 0.15
Lot Dimensions 50x127
Property Description
The home's exterior greets you with a well-manicured front yard, mature landscaping, and an inviting curb appeal. The two-car garage with alley access provides ample parking and storage while ensuring privacy and convenience.
Step inside to discover a bright and airy open floor plan, featuring a spacious living room, an updated kitchen with stainless steel appliances, and a dining area perfect for entertaining. The primary bedroom offers a serene retreat with an en-suite bath, while the second bedroom is ideal for guests or a home office. Both bathrooms have been updated with modern fixtures and finishes.
This home is a true standout in energy efficiency, equipped with solar panels that help reduce utility costs and a natural gas whole-house generator, ensuring peace of mind during any storm or power outage.
Enjoy the Florida lifestyle to its fullest in the backyard oasis, perfect for gardening, relaxing, or hosting barbecues with friends and family. With easy access to local shops, dining, and the vibrant downtown St. Petersburg area, this location is unbeatable.
Don't miss the chance to call this move-in-ready East Pasadena treasure your new home. Schedule your showing today!
Location
State FL
County Pinellas
Community East Pasadena
Direction S
Interior
Interior Features Ceiling Fans(s), Eat-in Kitchen, Living Room/Dining Room Combo, Solid Surface Counters, Solid Wood Cabinets, Thermostat
Heating Central, Electric
Cooling Central Air
Flooring Laminate, Parquet
Furnishings Negotiable
Fireplace false
Appliance Dishwasher, Disposal, Dryer, Range, Refrigerator, Washer
Laundry In Garage
Exterior
Exterior Feature Garden, Irrigation System, Sidewalk, Sprinkler Metered
Garage Spaces 2.0
Utilities Available Electricity Connected, Natural Gas Connected, Sewer Connected
Roof Type Shingle
Attached Garage true
Garage true
Private Pool No
Building
Story 1
Entry Level One
Foundation Slab
Lot Size Range 0 to less than 1/4
Sewer Public Sewer
Water Public
Structure Type Block
New Construction false
Others
Senior Community No
Ownership Fee Simple
Acceptable Financing Cash, Conventional, FHA, VA Loan
Listing Terms Cash, Conventional, FHA, VA Loan
Special Listing Condition None

GET MORE INFORMATION

Agent | License ID: 260032061







