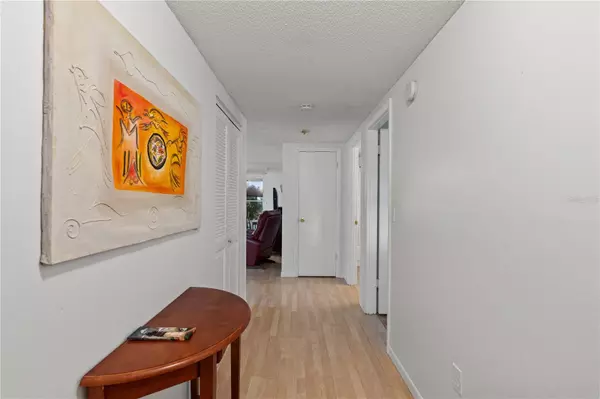2 Beds
2 Baths
1,095 SqFt
2 Beds
2 Baths
1,095 SqFt
OPEN HOUSE
Sat Jan 18, 10:00am - 1:00pm
Key Details
Property Type Condo
Sub Type Condominium
Listing Status Active
Purchase Type For Sale
Square Footage 1,095 sqft
Price per Sqft $182
Subdivision Circle Woods Of Venice 2
MLS Listing ID A4635136
Bedrooms 2
Full Baths 2
Condo Fees $420
HOA Y/N No
Originating Board Stellar MLS
Year Built 1973
Annual Tax Amount $1,851
Lot Size 1,742 Sqft
Acres 0.04
Property Description
Location
State FL
County Sarasota
Community Circle Woods Of Venice 2
Zoning RSF3
Interior
Interior Features Ceiling Fans(s), Living Room/Dining Room Combo, Primary Bedroom Main Floor, Thermostat, Walk-In Closet(s), Window Treatments
Heating Central
Cooling Central Air
Flooring Ceramic Tile, Laminate
Fireplace false
Appliance Cooktop, Dishwasher, Disposal, Dryer, Range, Refrigerator, Washer
Laundry Laundry Room
Exterior
Exterior Feature Lighting, Rain Gutters, Sidewalk, Sliding Doors
Community Features Clubhouse, Fitness Center, Golf Carts OK, Park, Pool
Utilities Available Cable Connected, Electricity Connected, Sewer Connected, Underground Utilities
Roof Type Built-Up,Shingle
Garage false
Private Pool No
Building
Story 1
Entry Level One
Foundation Slab
Lot Size Range 0 to less than 1/4
Sewer Public Sewer
Water Public
Structure Type Stucco
New Construction false
Schools
Elementary Schools Taylor Ranch Elementary
Middle Schools Venice Area Middle
High Schools Venice Senior High
Others
Pets Allowed Cats OK, Dogs OK
HOA Fee Include Cable TV,Pool,Escrow Reserves Fund,Insurance,Maintenance Structure,Maintenance Grounds,Maintenance
Senior Community No
Ownership Fee Simple
Monthly Total Fees $420
Membership Fee Required Required
Special Listing Condition None

GET MORE INFORMATION
Agent | License ID: 260032061







