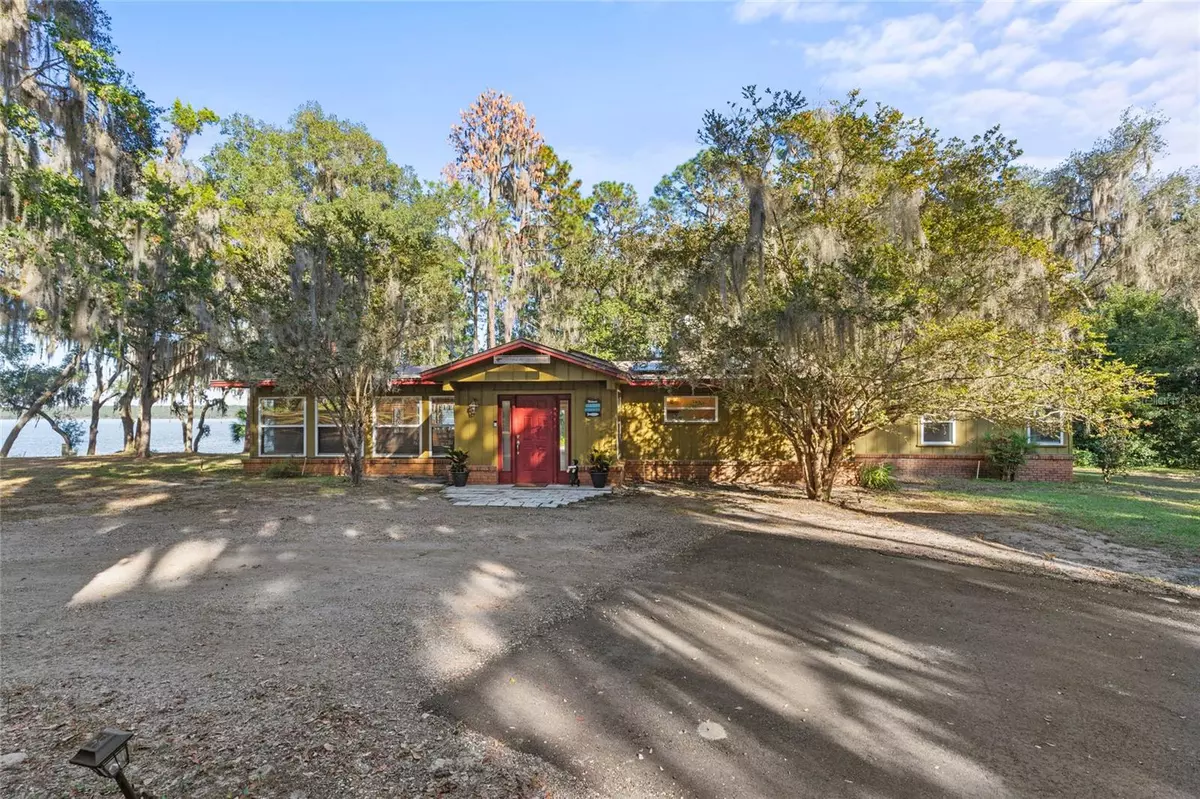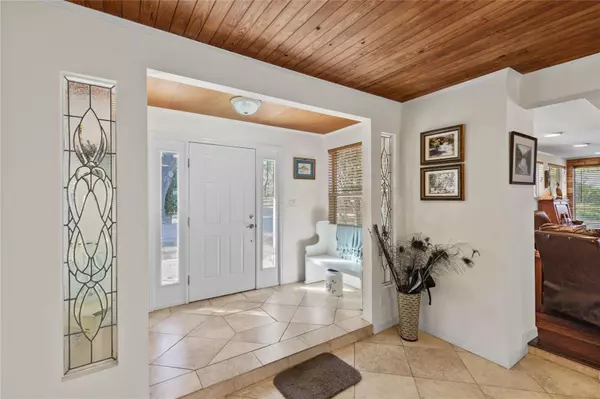$720,000
$809,000
11.0%For more information regarding the value of a property, please contact us for a free consultation.
3 Beds
3 Baths
2,640 SqFt
SOLD DATE : 01/18/2024
Key Details
Sold Price $720,000
Property Type Single Family Home
Sub Type Single Family Residence
Listing Status Sold
Purchase Type For Sale
Square Footage 2,640 sqft
Price per Sqft $272
Subdivision Ravenswood
MLS Listing ID G5074963
Sold Date 01/18/24
Bedrooms 3
Full Baths 3
HOA Y/N No
Originating Board Stellar MLS
Year Built 1950
Annual Tax Amount $5,504
Lot Size 4.850 Acres
Acres 4.85
Lot Dimensions 282x822x337x628
Property Description
Nestled on a picturesque 4.85-acre parcel of land, this stunning property is a slice of paradise on the shores of Lake Dorr. With its own boat dock and boat lift, it offers a waterfront lifestyle that dreams are made of. The beauty of the property is accentuated by the presence of majestic trees that provide both shade and a sense of tranquility
The residence itself is a spacious and thoughtfully designed 2640 sqft home, featuring three bedrooms and three bathrooms. The open floor plan creates a seamless flow throughout the main living areas, enhancing the sense of spaciousness and making it an ideal space for both family life and entertaining guests.
One of the highlights of the home is the abundance of beautiful windows that not only frame breathtaking views of the surrounding landscape but also fill the interior with natural light, creating a warm and inviting atmosphere. The connection between indoor and outdoor spaces is further enhanced by these strategically placed windows, allowing residents to enjoy the beauty of the property from the comfort of their home.
A wood-burning fireplace adds a touch of rustic charm to the living space, providing a cozy focal point for gatherings during cooler evenings. Imagine the joy of sipping a cup of hot cocoa by the fire while taking in the serene views of the lake just beyond your doorstep.
Storage is never an issue with this property, as it boasts extra storage space and a convenient workshop. The workshop not only serves as a practical space for DIY projects but also holds the potential to be transformed into additional living space, offering flexibility to meet the changing needs of the homeowner .One standout feature of this property is the solar panels on the roof. In today's world, energy efficiency is not only a smart choice for the environment but also a great way to save on utility costs. The solar panels are a testament to the homeowner's commitment to sustainability. You can enjoy reduced energy bills while reducing your carbon footprint. It's a win-win.
The exterior of the home is as enchanting as the interior, with a meticulously maintained landscape that complements the natural beauty of the surroundings. Whether it's a leisurely stroll through the property or a day of activities on the lake, the outdoor spaces are designed to be enjoyed to the fullest.
The inclusion of a boat dock and boat lift adds a layer of luxury to this lakeside retreat, making it easy for residents to embark on aquatic adventures whenever the mood strikes. Whether it's fishing, kayaking, or simply cruising along the glistening waters, the lake becomes an extension of the backyard, offering endless possibilities for recreation and relaxation.
This property is not just a house; it's a lifestyle. It's a retreat from the hustle and bustle of everyday life, where the sounds of nature and the gentle lapping of the lake against the shore create a soothing soundtrack for daily living. It's a place where memories are made, where family and friends gather to celebrate life's moments, and where the beauty of the surroundings becomes an integral part of the daily experience. Don't miss your chance to see this one. Call me for a showing today!
Location
State FL
County Lake
Community Ravenswood
Zoning A
Rooms
Other Rooms Family Room, Inside Utility, Storage Rooms
Interior
Interior Features Ceiling Fans(s), Eat-in Kitchen, Open Floorplan, Solid Surface Counters, Solid Wood Cabinets
Heating Heat Pump
Cooling Central Air
Flooring Hardwood, Laminate, Tile
Fireplaces Type Wood Burning
Furnishings Unfurnished
Fireplace true
Appliance Dishwasher, Disposal, Range, Refrigerator
Laundry Inside
Exterior
Exterior Feature French Doors, Rain Gutters, Sliding Doors
Utilities Available Cable Available, Electricity Connected, Solar, Water Connected
Waterfront Description Lake
View Y/N 1
Water Access 1
Water Access Desc Lake
View Water
Roof Type Shingle
Porch Patio
Garage false
Private Pool No
Building
Lot Description In County, Zoned for Horses
Entry Level One
Foundation Slab
Lot Size Range 2 to less than 5
Sewer Septic Tank
Water Well
Structure Type Block,Wood Frame
New Construction false
Others
Pets Allowed Yes
Senior Community No
Ownership Fee Simple
Acceptable Financing Cash, Conventional, FHA, VA Loan
Listing Terms Cash, Conventional, FHA, VA Loan
Special Listing Condition None
Read Less Info
Want to know what your home might be worth? Contact us for a FREE valuation!

Our team is ready to help you sell your home for the highest possible price ASAP

© 2025 My Florida Regional MLS DBA Stellar MLS. All Rights Reserved.
Bought with ERA GRIZZARD REAL ESTATE
GET MORE INFORMATION
Agent | License ID: 260032061







