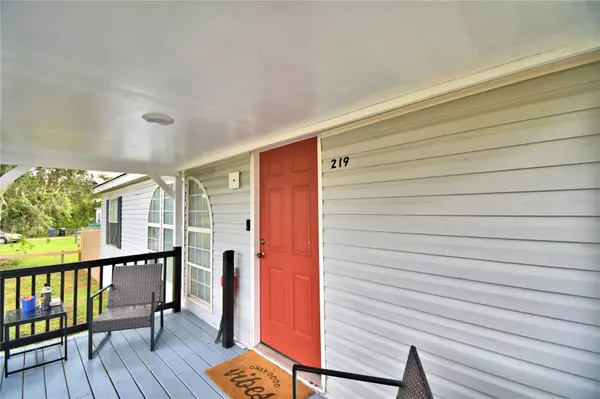$300,000
$315,000
4.8%For more information regarding the value of a property, please contact us for a free consultation.
4 Beds
2 Baths
1,860 SqFt
SOLD DATE : 04/17/2024
Key Details
Sold Price $300,000
Property Type Manufactured Home
Sub Type Manufactured Home - Post 1977
Listing Status Sold
Purchase Type For Sale
Square Footage 1,860 sqft
Price per Sqft $161
Subdivision Acreage
MLS Listing ID O6148789
Sold Date 04/17/24
Bedrooms 4
Full Baths 2
HOA Y/N No
Originating Board Stellar MLS
Year Built 2003
Annual Tax Amount $706
Lot Size 0.500 Acres
Acres 0.5
Property Description
Redone from head to toe. This house has a huge kitchen, huge living room, huge master bedroom, a huge yard, and a hug driveway. recently added was a nice back splash, huge island, double oven, lots of cabinet space, an elegant fire place, walk in showers in both bathrooms. Brand new vinyl plank flooring, brand new paint, brand new trim package, brand new kitchen cabinets, brand new counter tops, brand new Whirlpool appliances, brand new roof, brand new front and back porch, brand new skirting, brad new fencing, and yes a brand new huge circular driveway. Storage shed in back yard. This home is ideally locates near Posner Park, Davenport Highschool, Davenport School of the Arts. I is just a few minutes from I-4, Champions Gate, Reunion, major highways, shopping and restaurants. The well is shared with the neighbor next door but each neighbor has their own equipment. The well is shared with neighbors but each property has their own pump and tank.
Location
State FL
County Polk
Community Acreage
Zoning XX
Interior
Interior Features Ceiling Fans(s), Stone Counters, Thermostat, Walk-In Closet(s), Window Treatments
Heating Central, Electric
Cooling Central Air
Flooring Laminate, Vinyl
Fireplace false
Appliance Convection Oven, Dishwasher, Disposal, Electric Water Heater, Microwave, Refrigerator
Laundry Inside
Exterior
Exterior Feature Lighting, Private Mailbox
Fence Board, Fenced
Pool Above Ground
Utilities Available Cable Connected, Electricity Connected, Water Connected
Roof Type Metal
Garage false
Private Pool Yes
Building
Entry Level One
Foundation Crawlspace
Lot Size Range 1/2 to less than 1
Sewer Septic Needed
Water None
Structure Type Metal Frame,Vinyl Siding,Wood Frame
New Construction false
Others
Senior Community No
Ownership Fee Simple
Acceptable Financing Cash, Conventional, FHA
Listing Terms Cash, Conventional, FHA
Special Listing Condition None
Read Less Info
Want to know what your home might be worth? Contact us for a FREE valuation!

Our team is ready to help you sell your home for the highest possible price ASAP

© 2025 My Florida Regional MLS DBA Stellar MLS. All Rights Reserved.
Bought with MY REALTY GROUP, LLC.
GET MORE INFORMATION
Agent | License ID: 260032061







